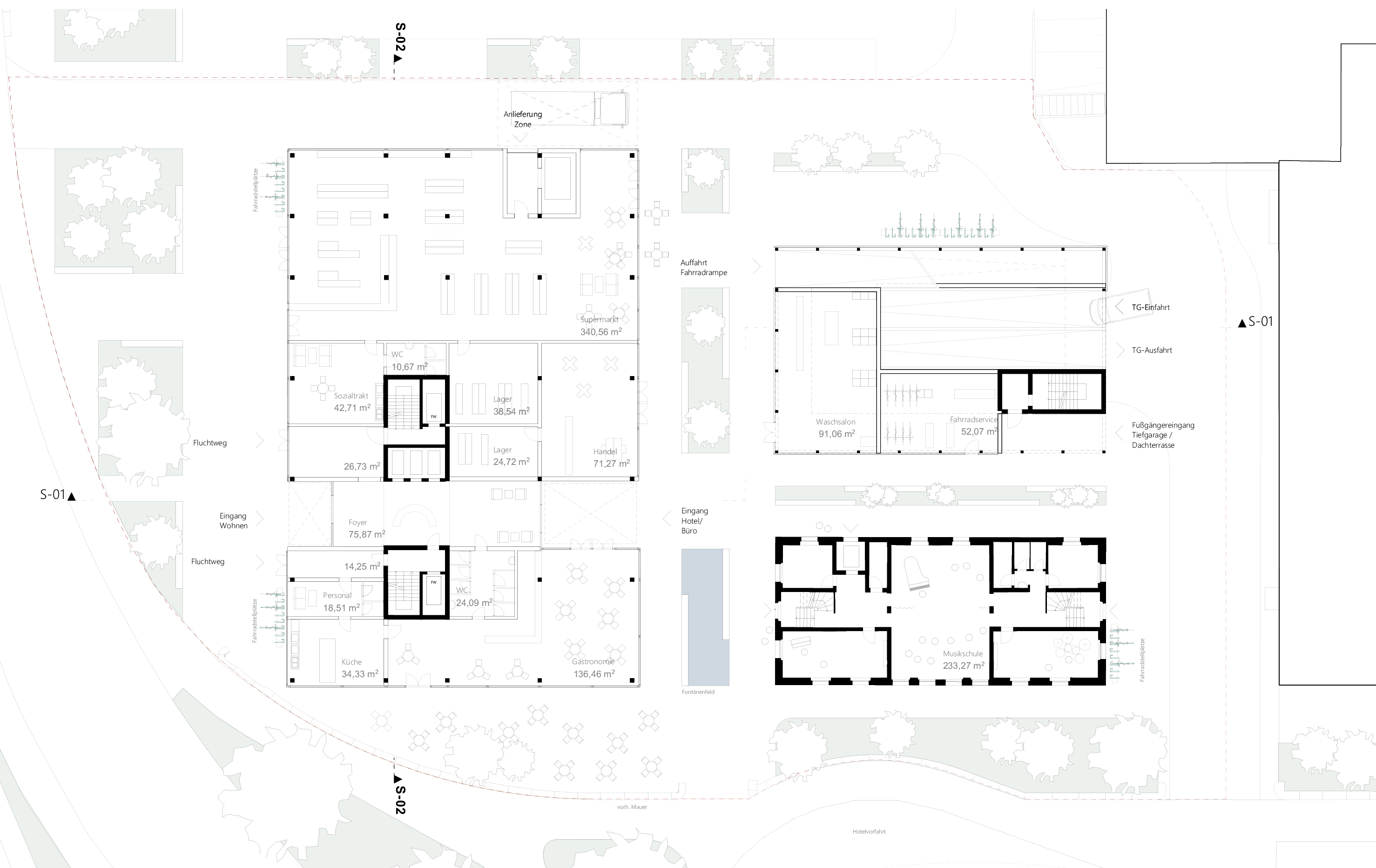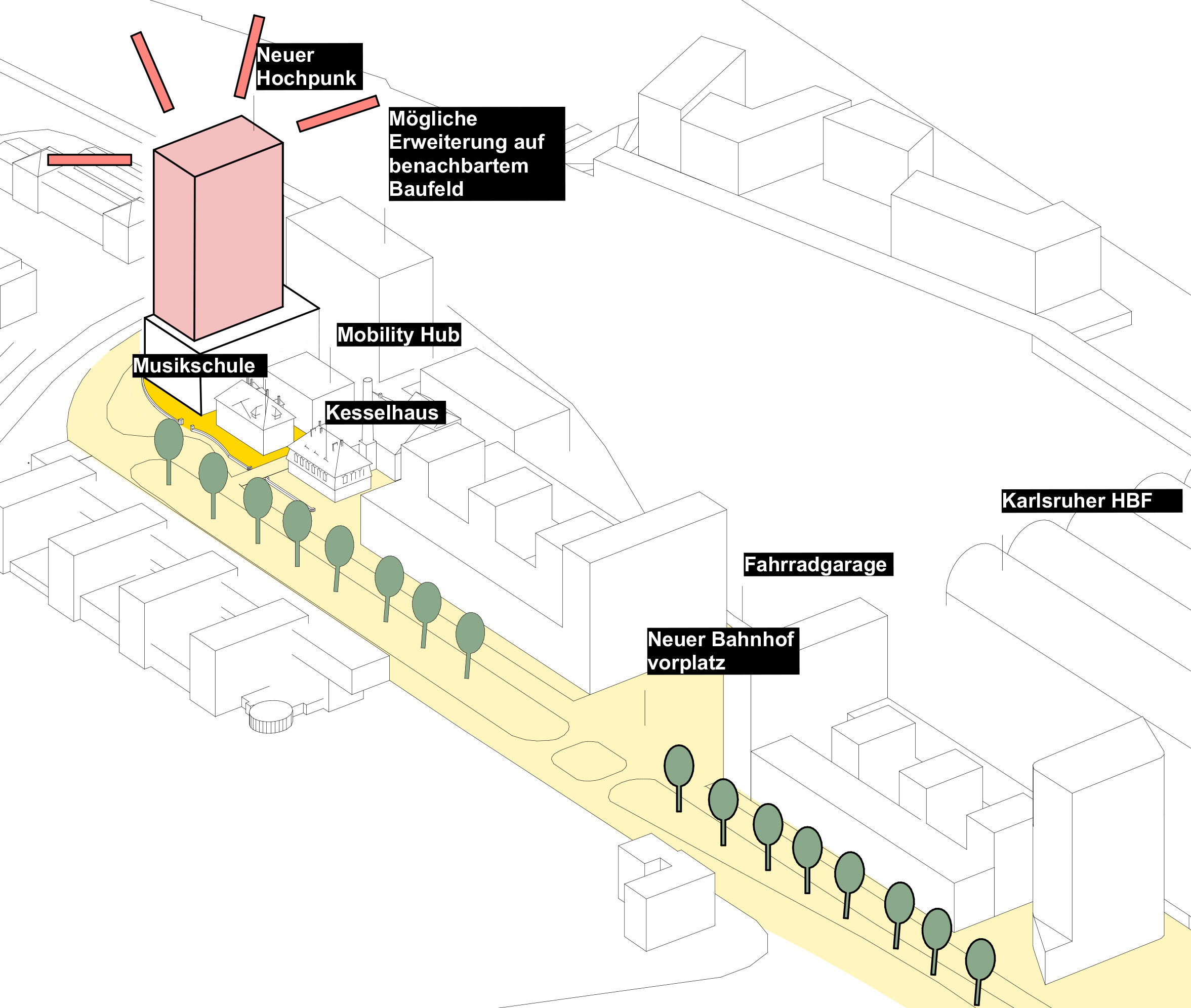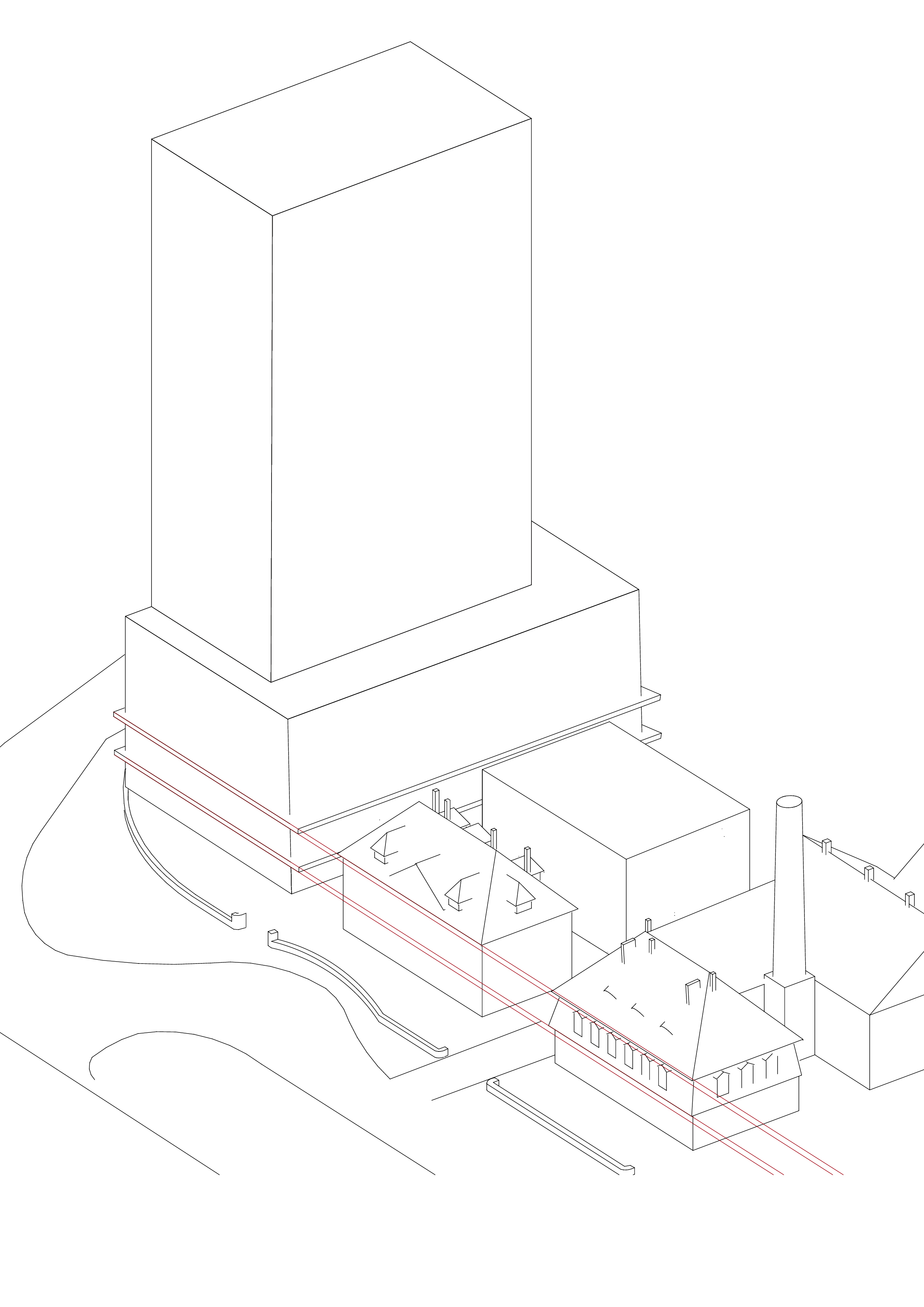South Gate KA —
Highrise
Schwarzwaldstrasse
Karlsruhe, Germany
The area south of Karlsruhe mainstation underwent a rigid development during the last decade. From a parking lot and wasteland to a modern highrise working and residence quarter. In addition this new quarter functions as a landmark, a gate to the city.
To achieve this structurally, several buildings have
been built in the last years, aligned to the tracks, thus forming big, long blocks with high points at certain situations. The one missing was the south-western end, which was the task of the present competition.
On one hand, there are huge linear structures that
require an appropriate completion. On the other hand is a small protected building from the 18th century that needs to be integrated. The design intends to be composed of a tower building to fit the urban scale sitting on a base building, establishing the measures of the protected building. A pavilion-like structure
of infrastrucural purpose completes the ensemble. The actual highrise includes a mixed use of commercial, housing, studens housing and working usages. Following the intention of the base, the rest of the buildings are made of a stack-pattern: every usage has a unique appearance and is piled up on another. That's why the stack is slightly suspended.



The protected building bears a special usage like a Café and a culture facility and sits right in the center to emphasise its importance. The third building will be a bike rental and bike parking.
After all the South Gate is meant to support the existing structures and become an important hub for traffic to and from the station. Simple design and shaping in combination with a subtle structure represent a new landmark at the southern
city entrance.



Competition / High Rise / Karlsruhe / Germany / Tafkal GmbH / 2020