The Sound of Silence —
collective habitation for people
with visual impairment
Karlsruhe, Germany
The architectural structure provides orientation in the way of a spacial-body-performance. Thus it enables acoustic and haptic experience,
instead of visual perception.
The task was to design a home for individuals with visual impairmen. It should be located next to the tracks of the railwaystation of Karlsruhe. Visually impaired people have very skilled sensory, acoustic and olfactory senses. A set of spacial vocabulary was developed in order to enable non-visual orientation. Thus the focus was to create a building providing security and self-esteem for its inhabitants. Spacial attributes like echoes, widths of rooms, illumination, surfaces and others form the basis for the spacial vocabulary. It organises the whole building, in particular of how to orientate and move. The attributes were extracted from example architecture during initial excersises. They could be depicted as single atmospheres or even a complete spacial structure.
The spacial vocabulary forms individual spacial situations that are composed to become a sequence like a corridor with a hall, narrow and wide rooms, bright and dark spaces. The arrangement consists of repetitions and alterations, creating a pattern that helps orientating. The entire building is made by a certain scheme: the flats and other private rooms are arranged around public spaces.
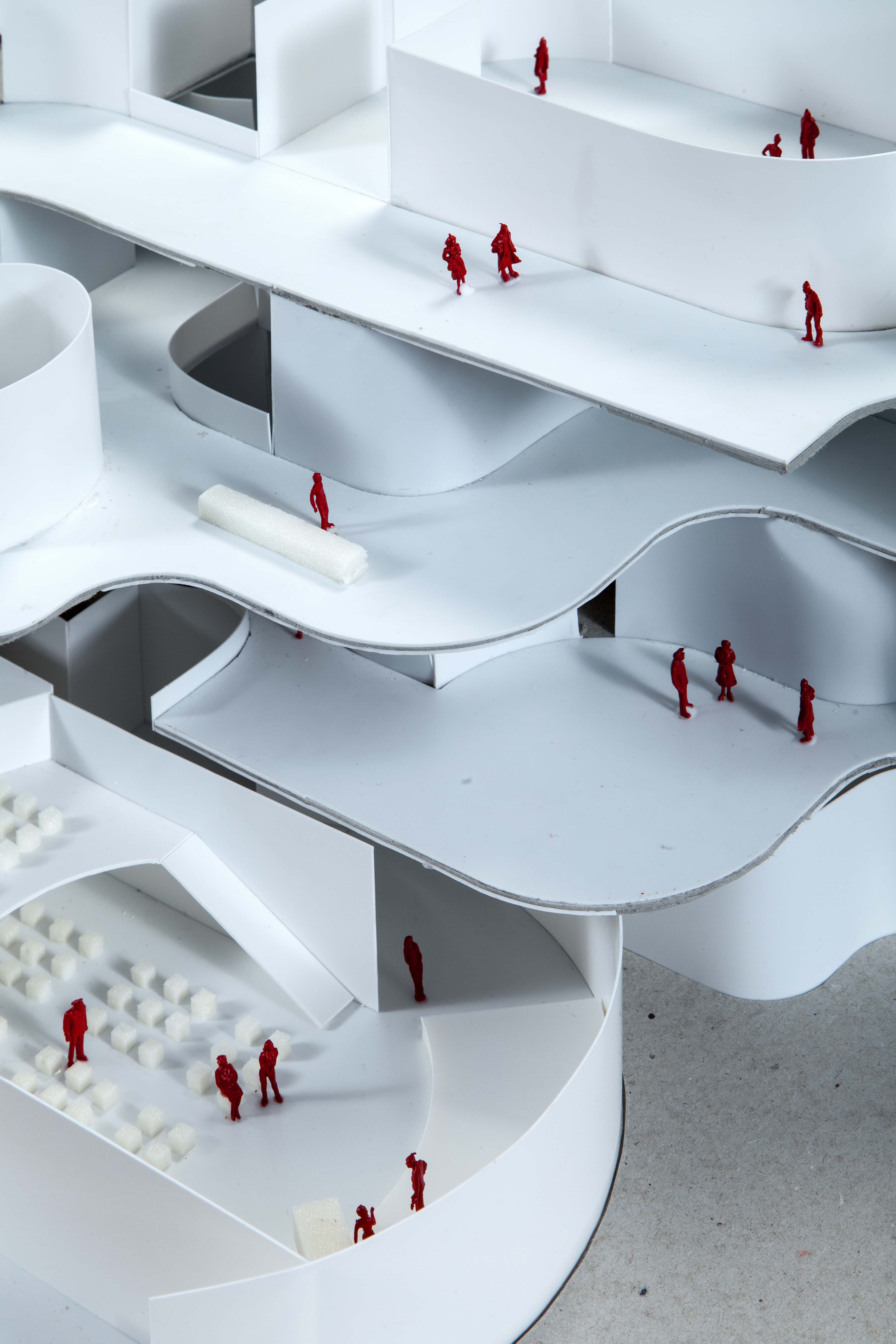 sectional model
sectional model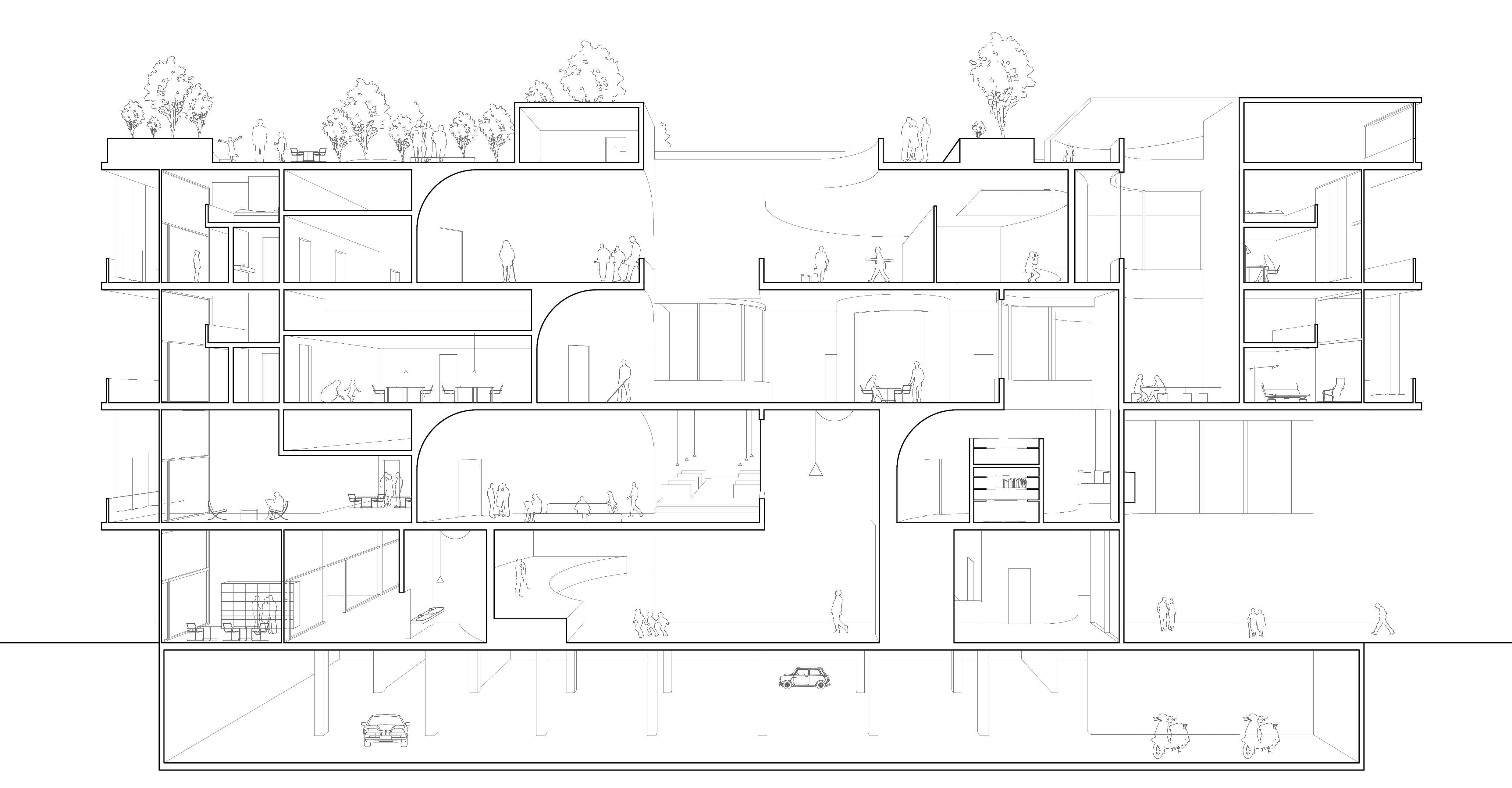
longitudinal section showing public elements winding through the structure
Acoustic information and spacial patterns will be made by the material specifics and the users’ movement itself, not by technology.
Memorable tension is built by variations and contrasts in height, width and seize of rooms.
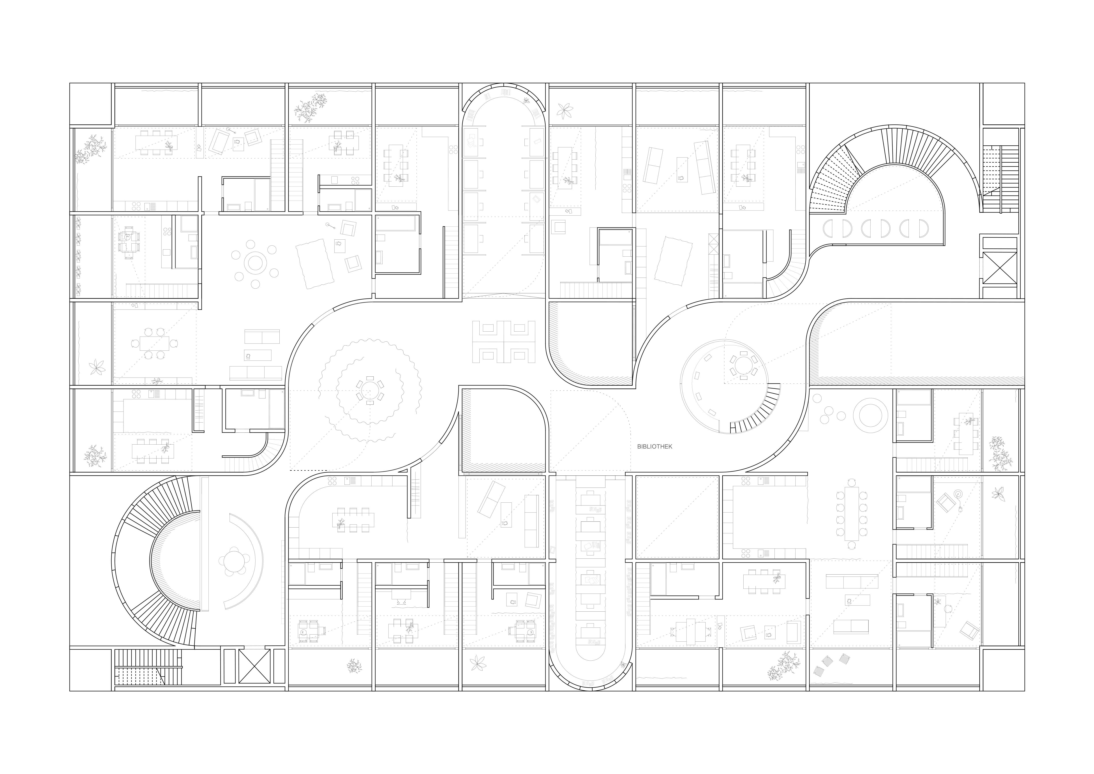
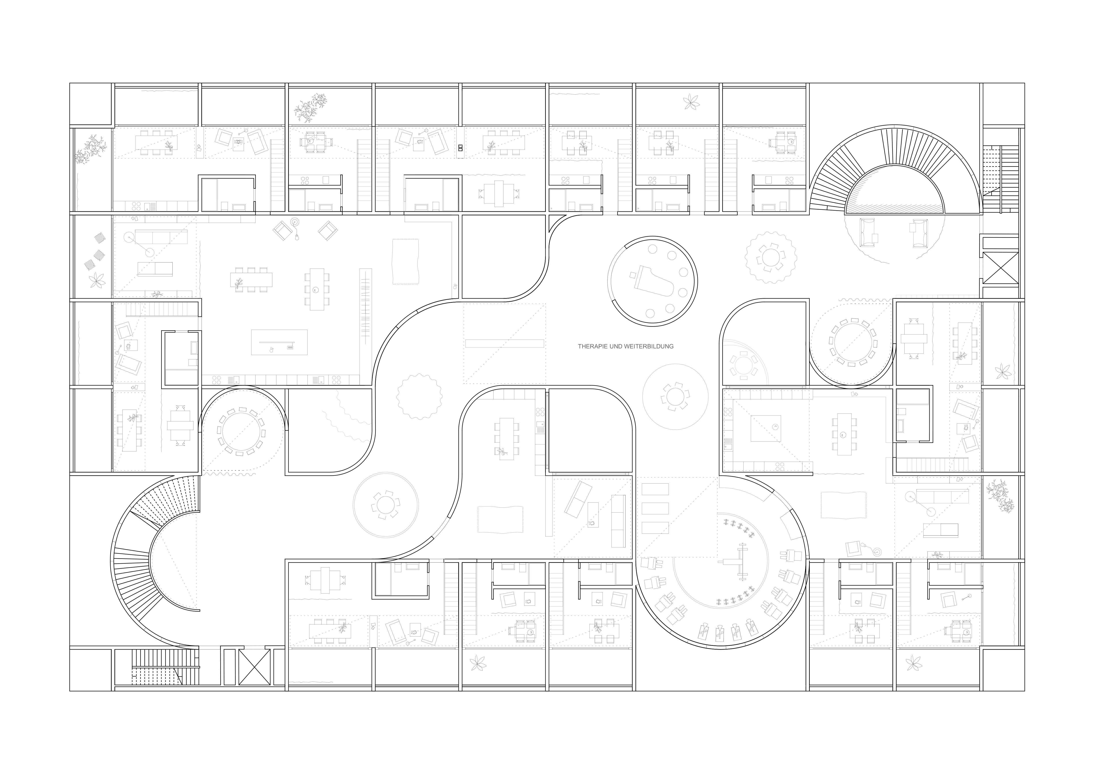
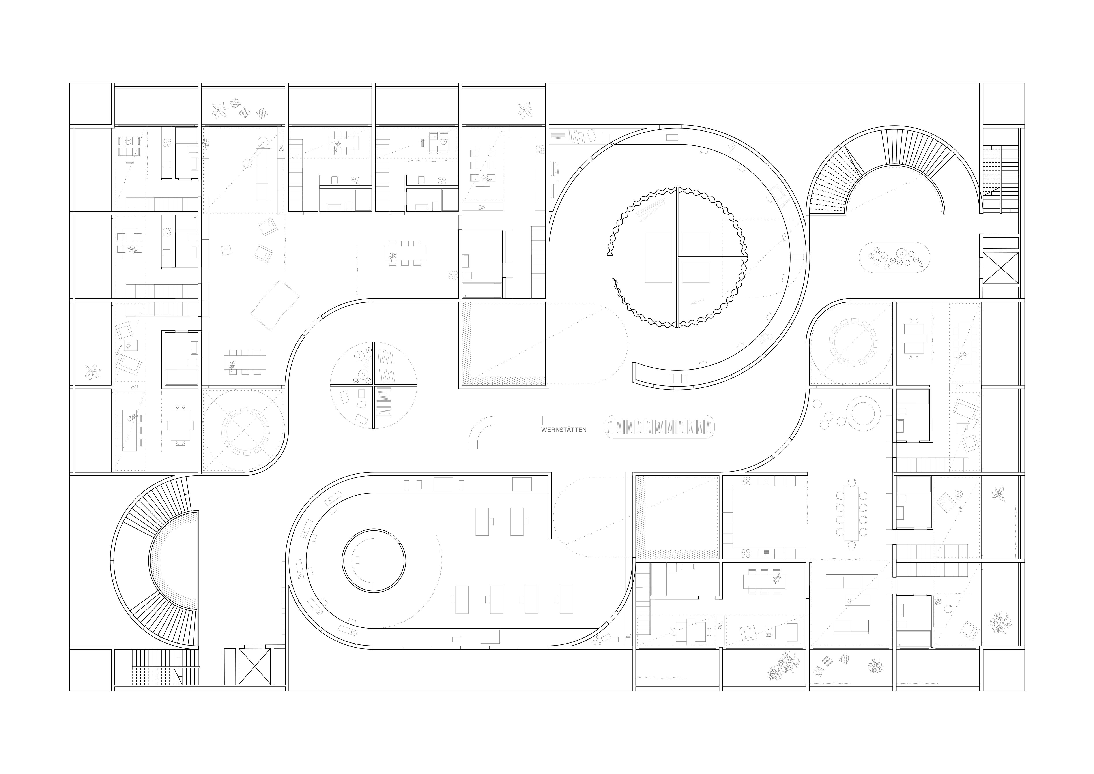



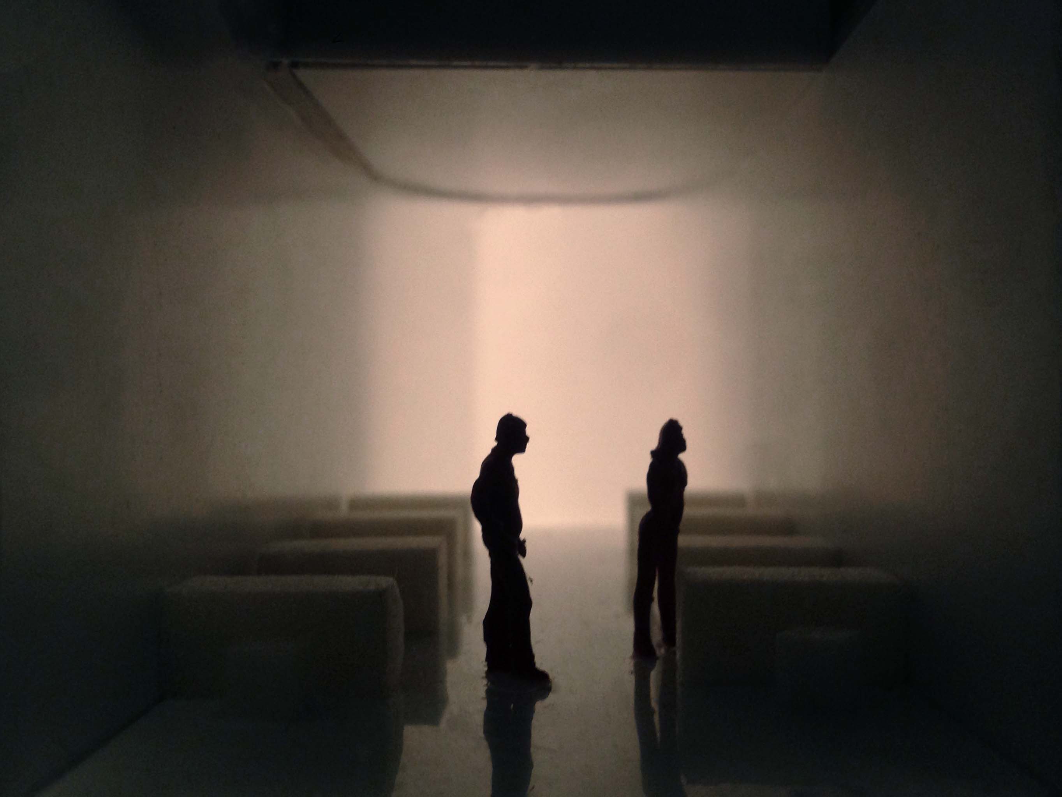
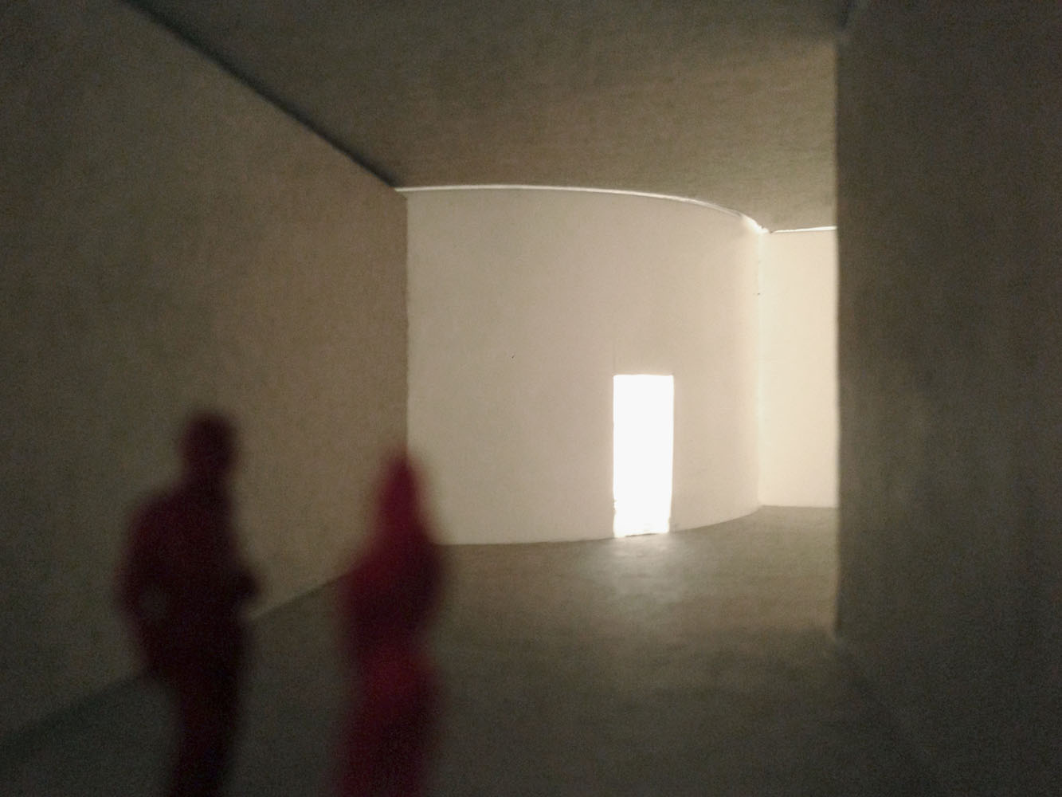
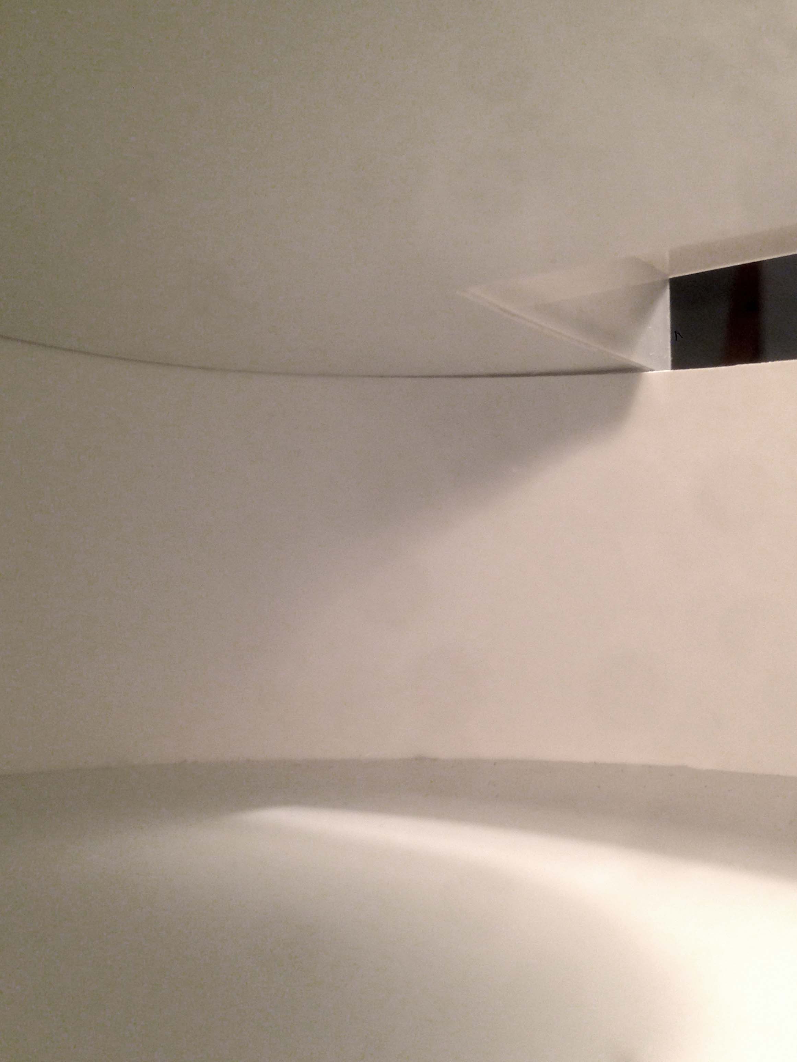

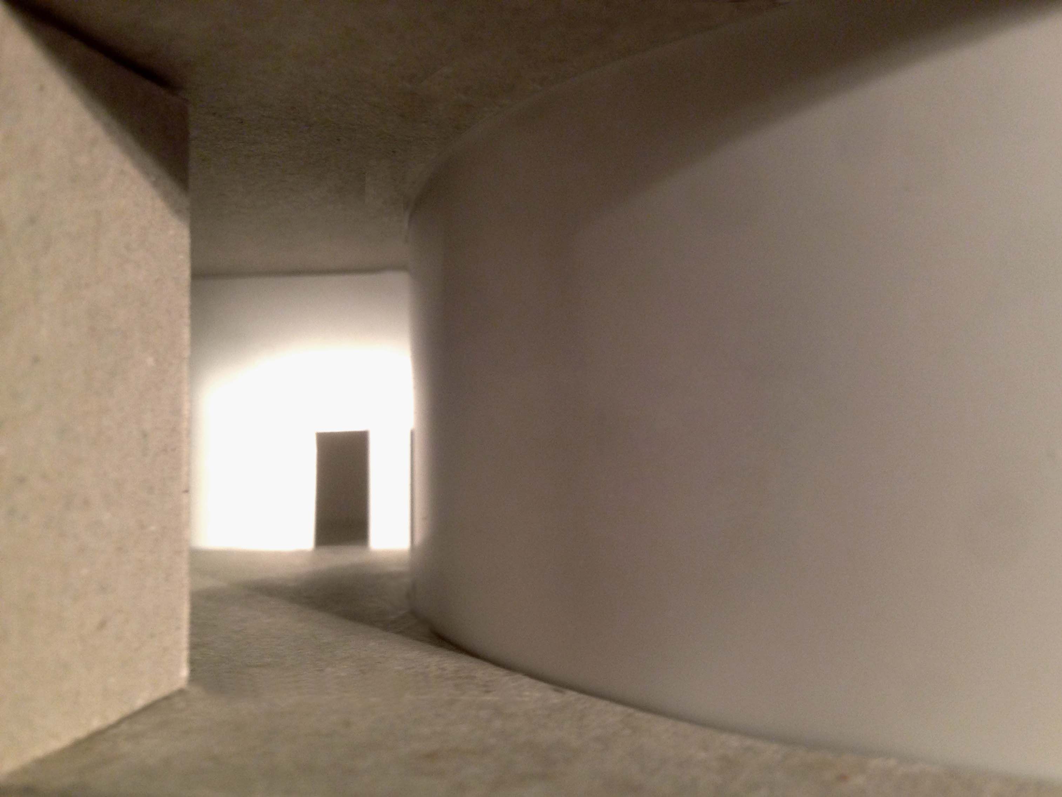
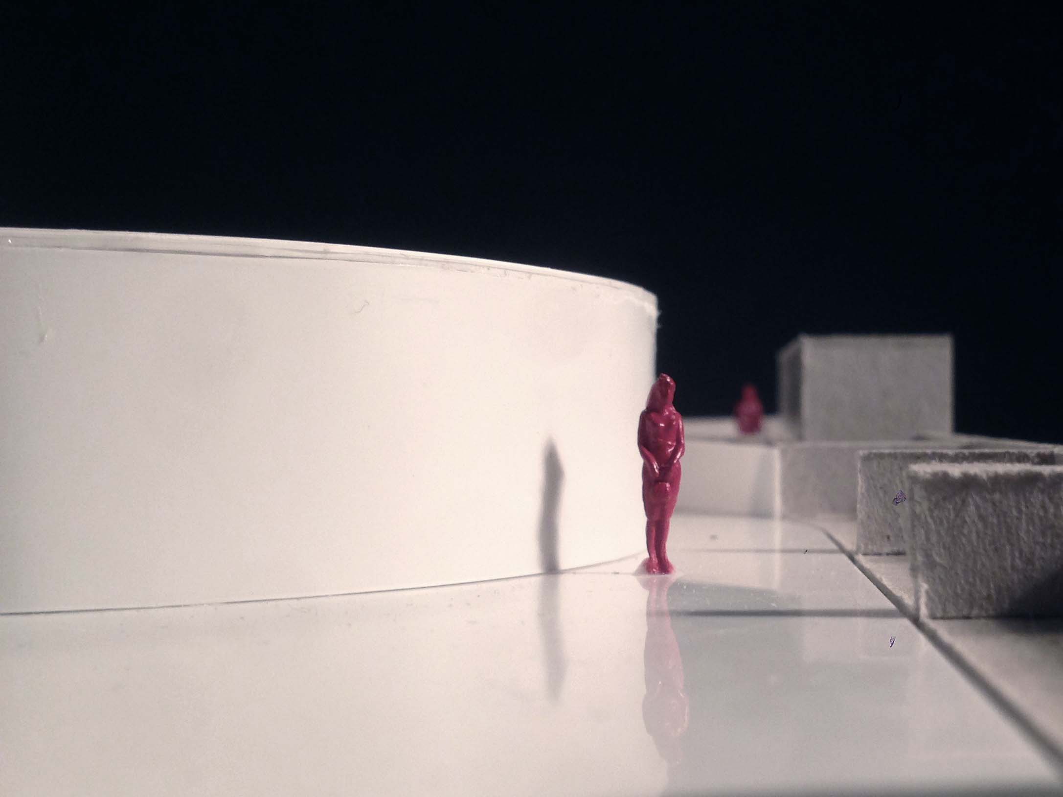
Prof. Marc Frohn / Institute of Design and Construction Technology/
KIT / Karlsruher Institute of Technology / Germany /2016
KIT / Karlsruher Institute of Technology / Germany /2016