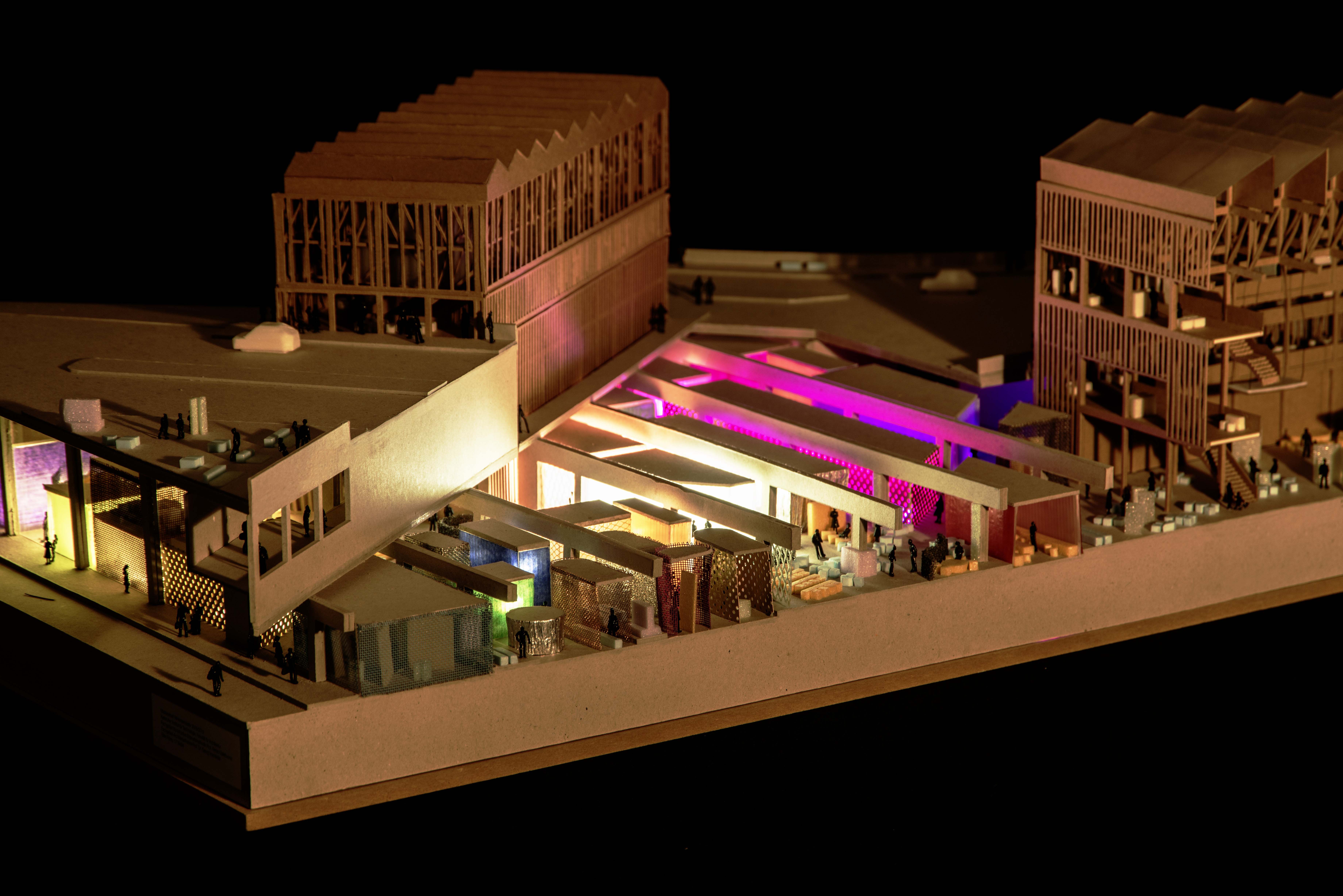
Society is the actor —
a cultural infrastructure
Stockholm, Sweden
Performative space embedded in the city environment enables the common and the exceptional to converge.
The “Experimental Theatre” is located at the important and a traffic junction “Slussen”, between Mälaren and Saltsjön, in the heart of Stockholm. The whole city traffic to or from southern directions passes this important waypoint. The characteristic clover-leaf shape dates back from the thirties, when the city tried to somehow direct the massive increase of traffic. At the very base is a huge bus station located, the railway station is above and on the surface is where all kind of motorised and pedestrian traffic takes place. To improve orientation and security, pedestrian passages and tunnels were build, that were named after the respective colour: Gula Gången and Blåa Gången including Blåa Boderna, a zone of shops and stores. Nowadays (before start of demolition 2016), the clover-leaf of Slussen is about to be adjusted to the increased traffic and partly be converted to additional usages. The bus station shall be moved to another place and thus, the big underground area offers space for new perspectives and usages. In addition, the structures on the surface shall be a landmark further on.
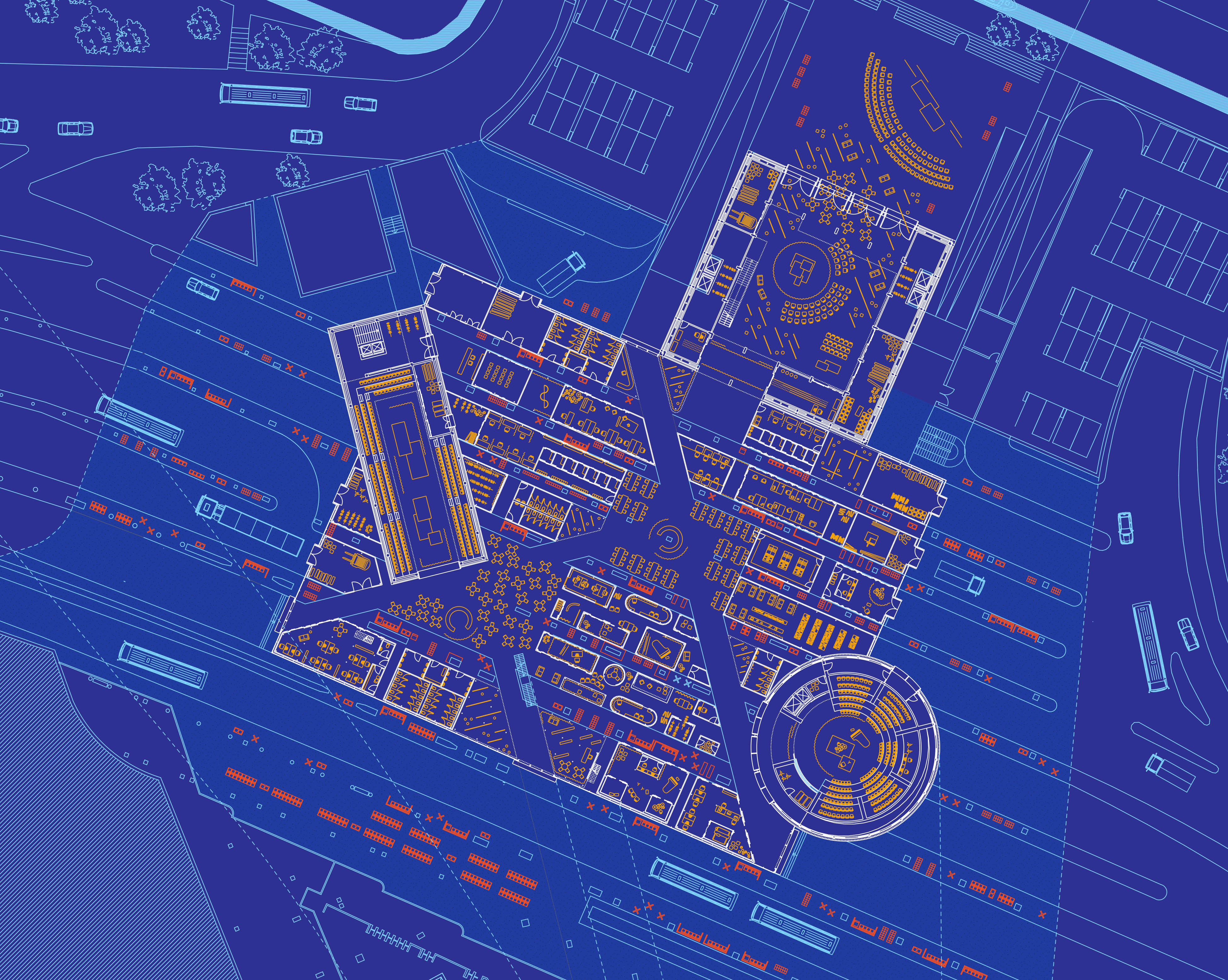 ground level of ”terminalen”
ground level of ”terminalen”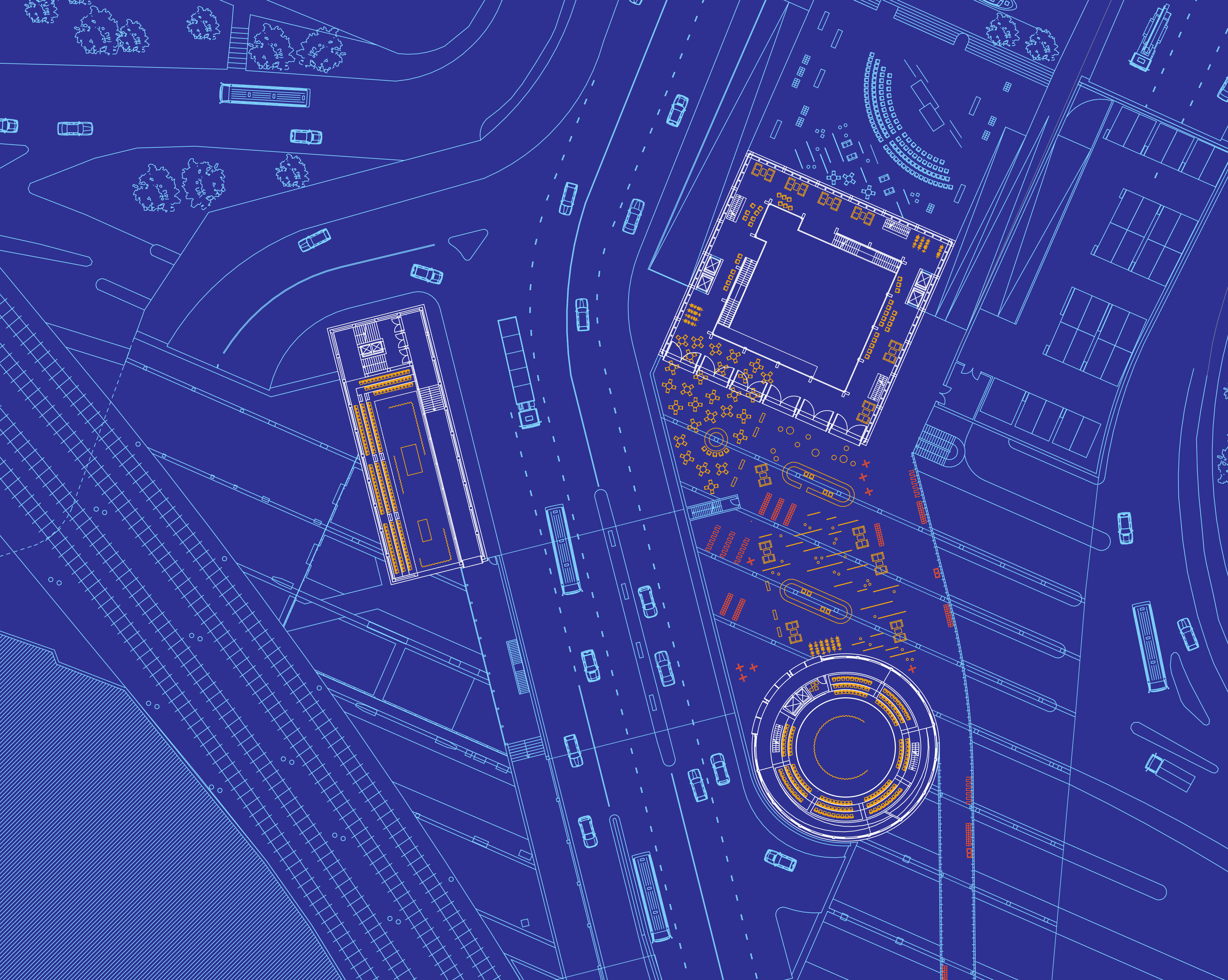
intermediate level
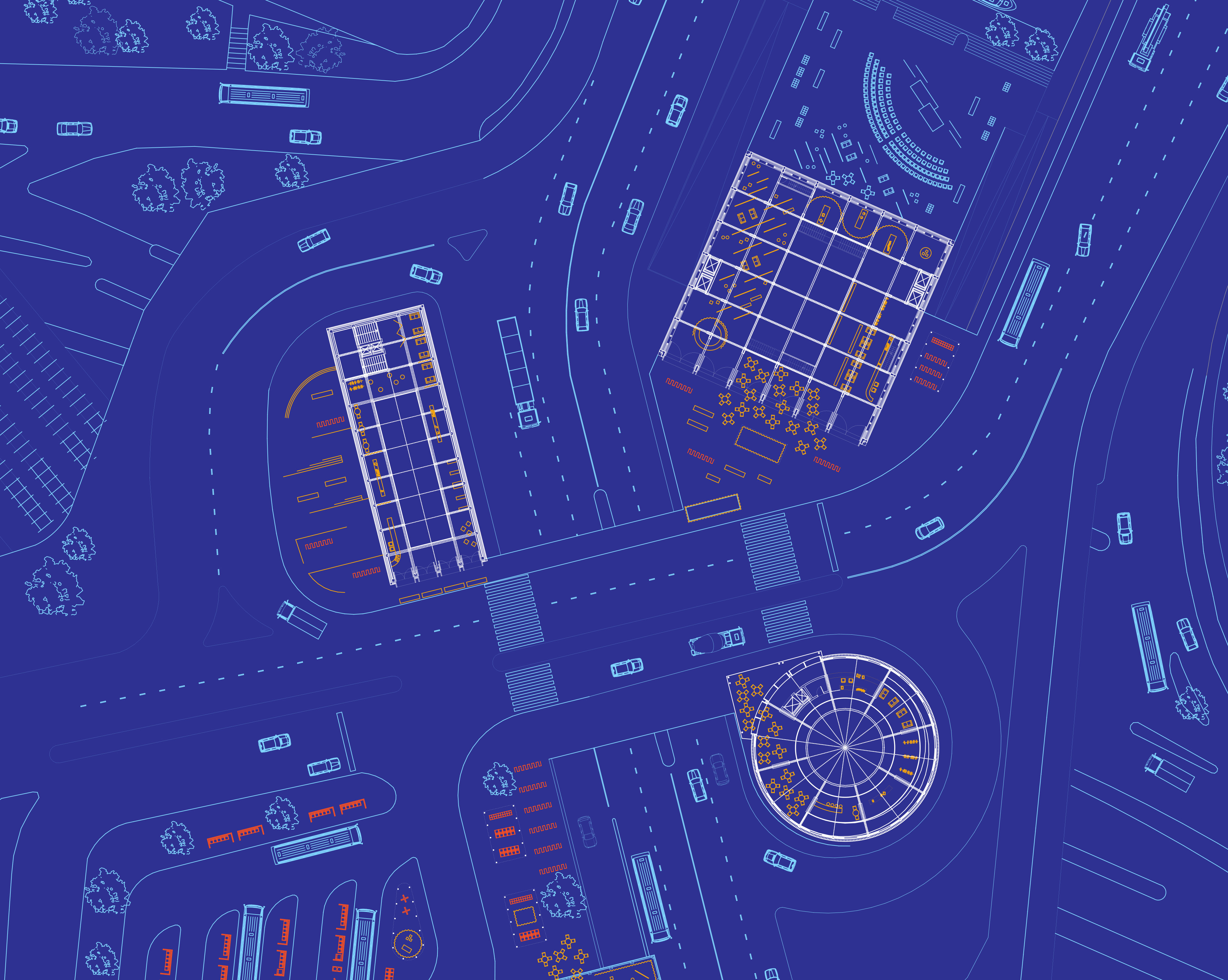
street level
The steady flow of traffic promotes an urban patchwork of technical and social aspects. Therefore Slussen is the perfect spot for the “theatre of society”. Traditional concepts of a theatre need to be re-thought: Participation of the audience, improvisation and spontaneous acting on unusual stages on the one side, classical acting, performing arts and every kind of “action art” on the other side. These aspects require space that cannot simply be designed in order to achieve public and spontaneous acting. The result is a rather societal and cultural infrastructure, spaces that don’t simply form a stage but a marketplace for ideas and exchange. Spaces that don’t pretend to be a theatre or an orchestra pit or a forum for discussion but to be a place for acquisition and improvisation. Therefore the infrastructure remains both a pedestrian passage, a traffic junction, a brick in the city-pattern of the city and a place for the roaring, vivid, urban culture. The room programme works in the way of a traditional theatre containing the hall for the audience, a stage, stage floor, rehearsal rooms, changing rooms, workshops extended by the needs of the culture infrastructure including discussion rooms, stage design, recording studios, additional rehearsal rooms and rooms for artists that don’t work in direct reference to theatre.
The long driveways and railway-like platforms of the bus station provide a unique spacial structure where the majority of the programme will be set. Rooms are fitted like elongated pavillions in the lanes and they work like a flexible and moveable train along a plattform. In turn the platforms contain rather public usages of the traffic infrastructure like seating, charging stations, luggage- lockers or even ticket machines. The whole subterranean space is mainly shaped by linear structures, whereas it is interrupted by the major access passages and the solids of the addditional theatre buildings. These three buildings rise all the way up from the ground above the surface of the streets to form a widely visible ensemble between the lakes, within the city. Two of them are rather traditional, the third one is an experimental one, providing a wide open space for almost every occasion from traditional acting to exhibitions or market place. The reason for two conservative elements in a structure of experimentation and improvisation is simply to enable all kinds of culture and to serve a bigger audience. In conclusion, the building is a publicly accessible 24/7 arts, acting and discussion forum located in the very heart of a traffic junction. Its only task is to provide a space for people to create and produce culture.
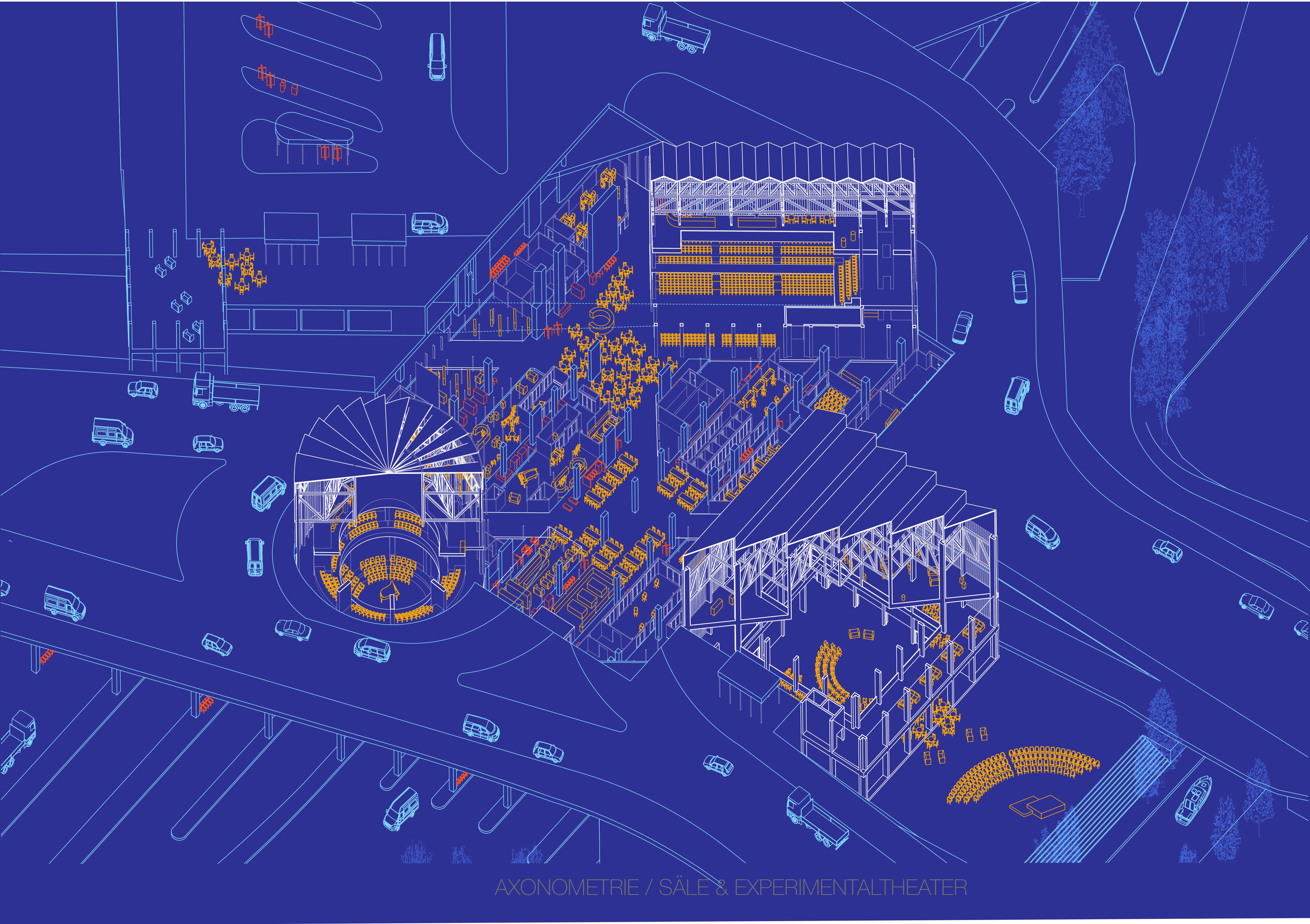
axonometry of the project, without lanes, view into ”terminalen”
 north western elevation, view from Mälaren
north western elevation, view from Mälaren
”bussterminalen” in action
The audience turns to be a participant and co-creator
The creation of a threshold that allows movements, transitions line crossings and produces new ways for defining borders.
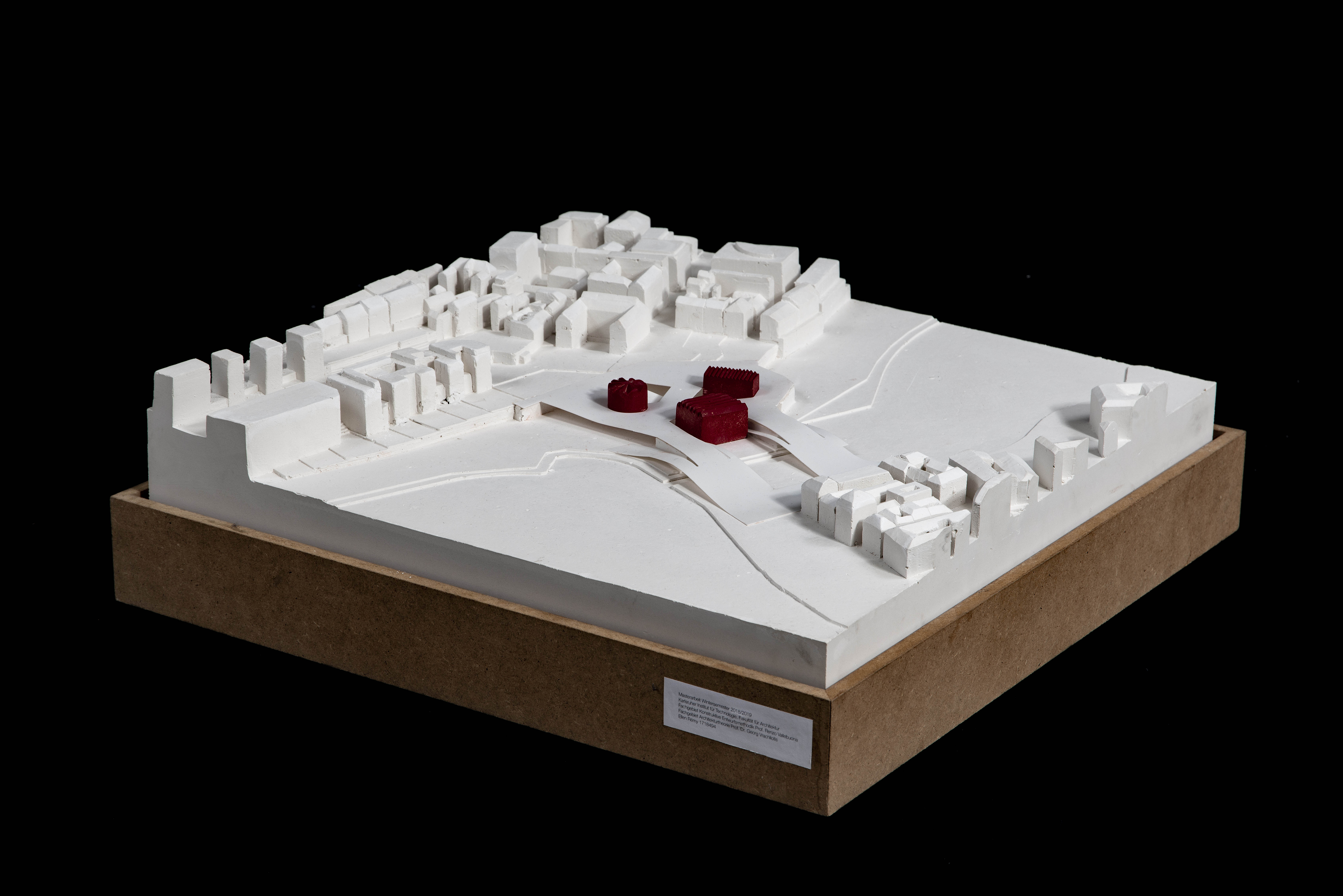
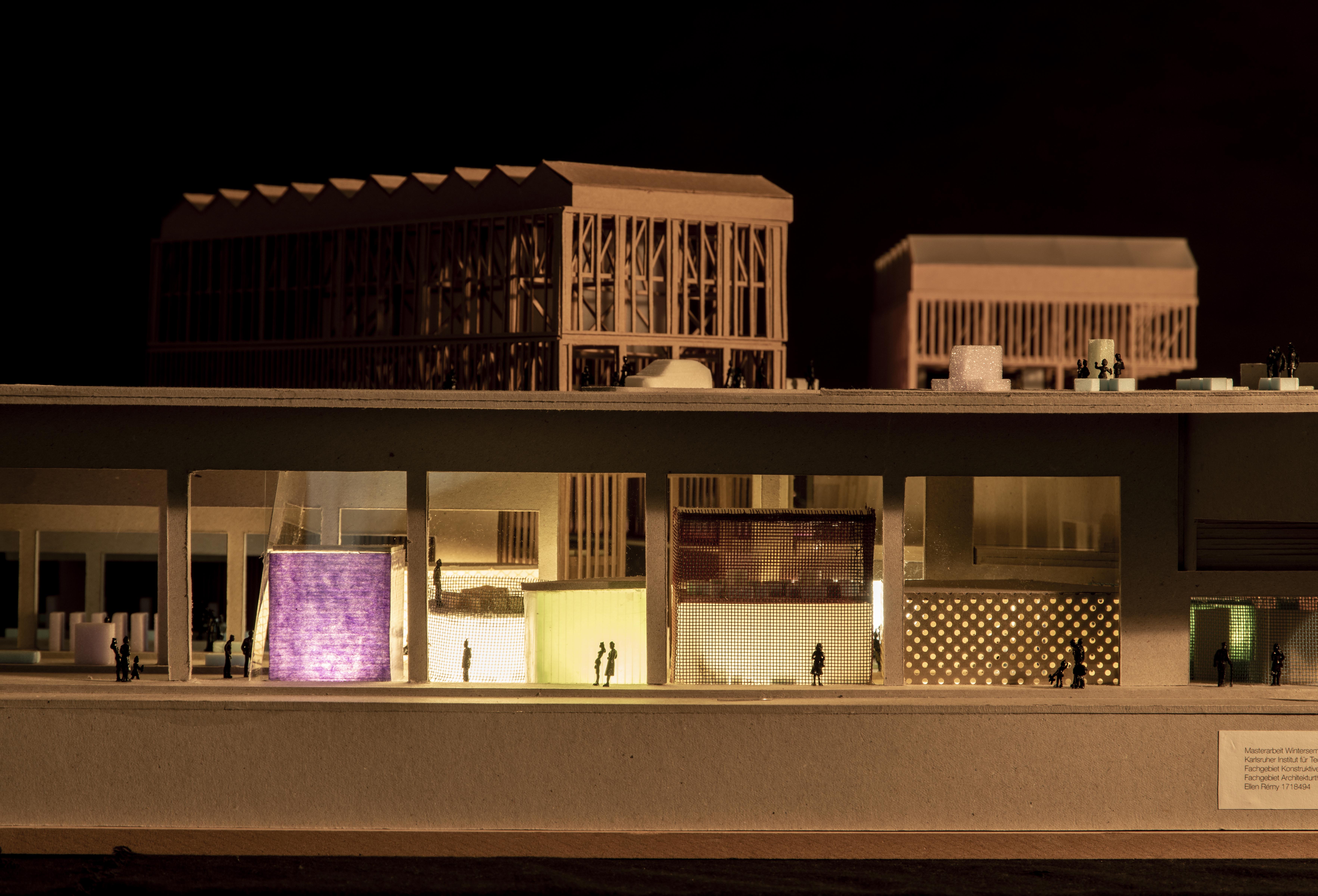
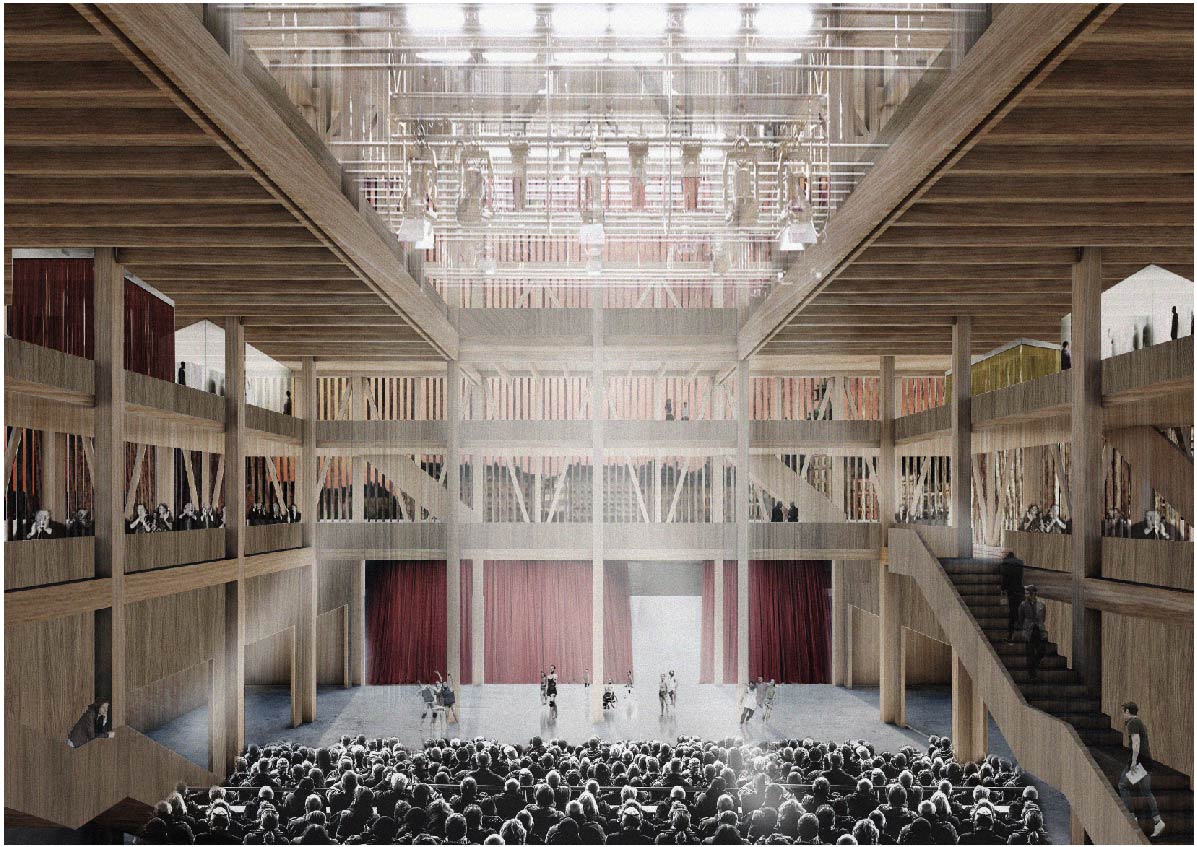


Masterthesis /
Prof. Renzo Vallebuona / Department of Structural Design Methodology /
Prof. Dr. Georg Vrachliotis / Department of Architecture Theory /
KIT / Karlsruher Institute of Technology / Karlsruhe / Germany / 2019
Prof. Renzo Vallebuona / Department of Structural Design Methodology /
Prof. Dr. Georg Vrachliotis / Department of Architecture Theory /
KIT / Karlsruher Institute of Technology / Karlsruhe / Germany / 2019