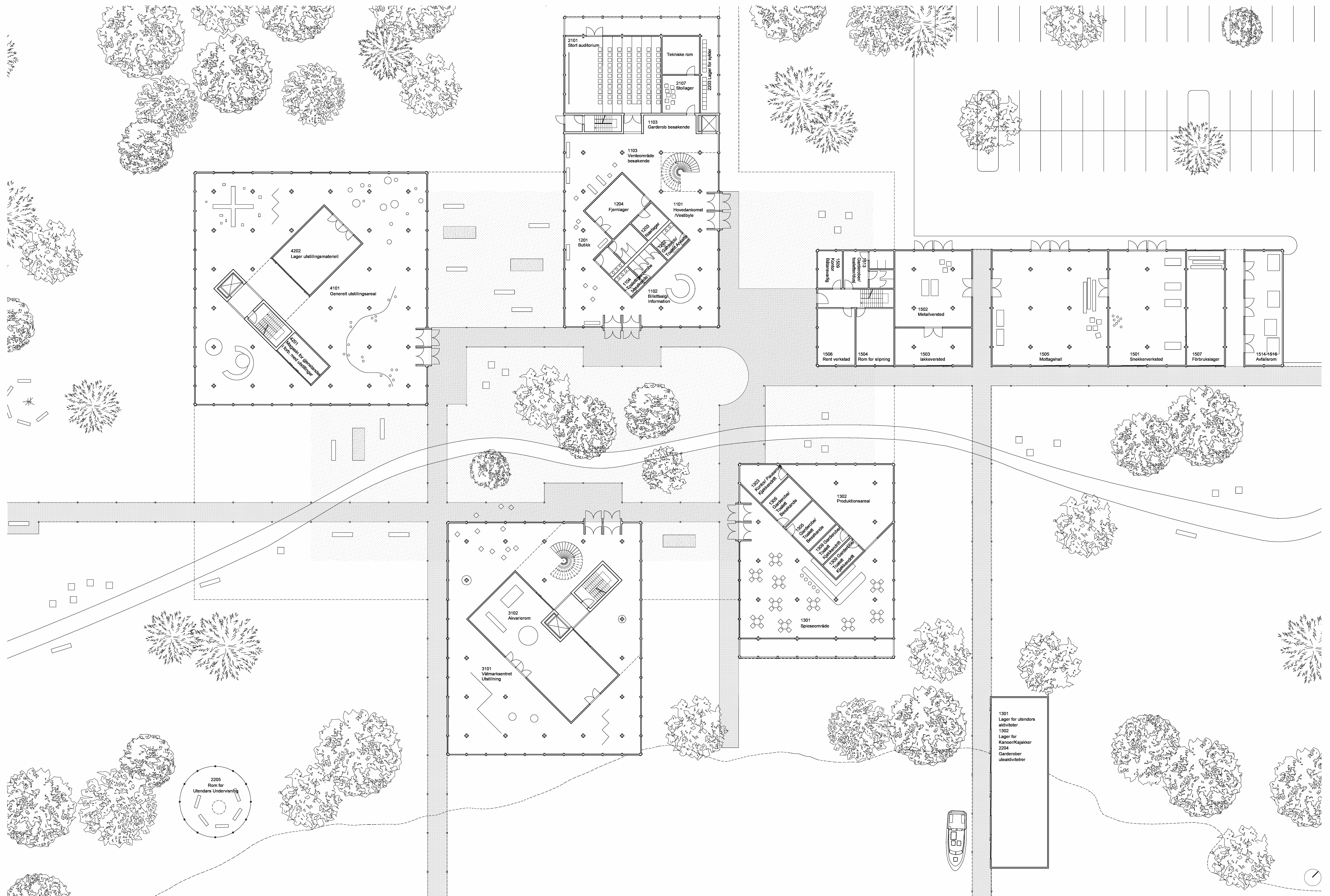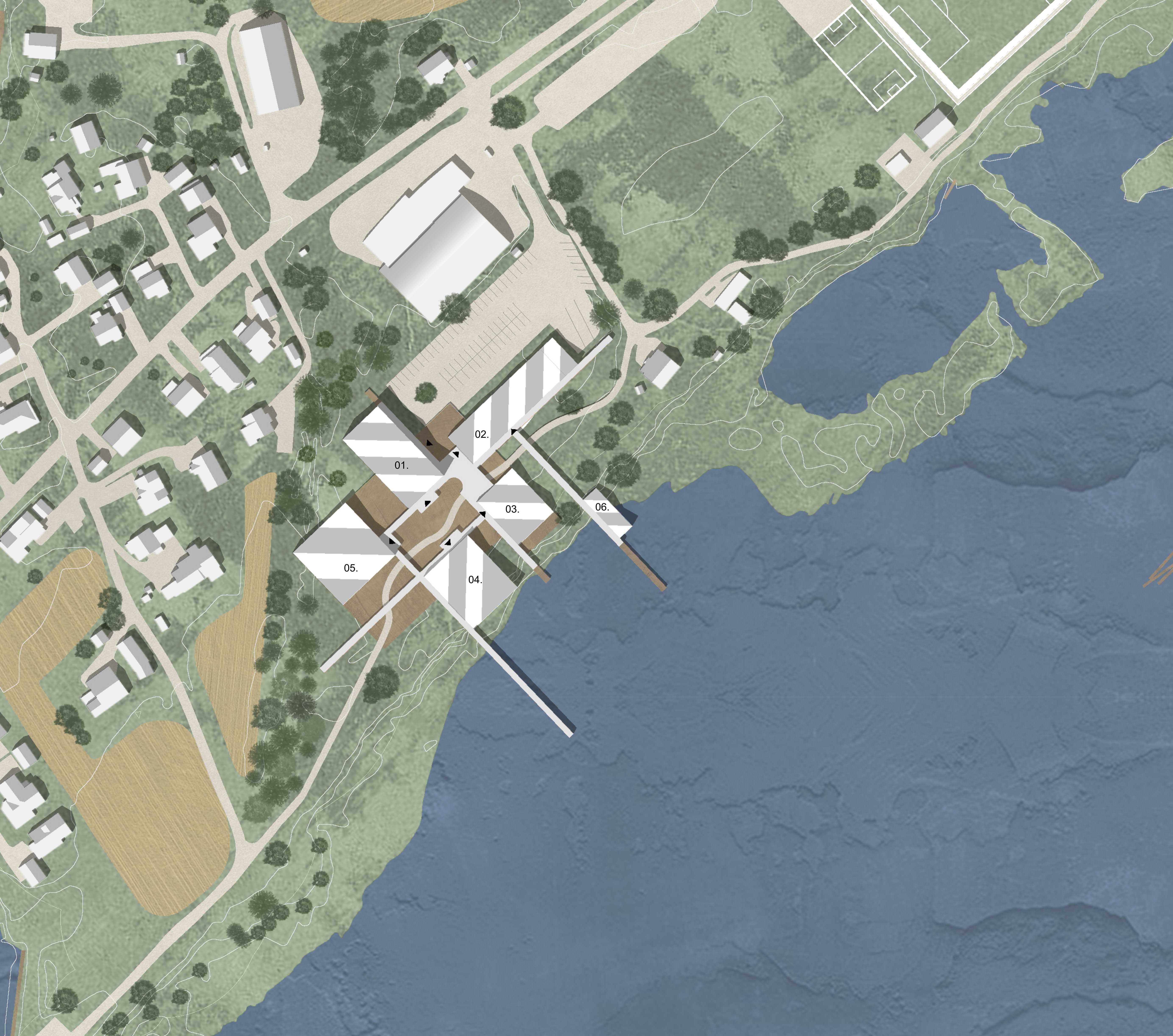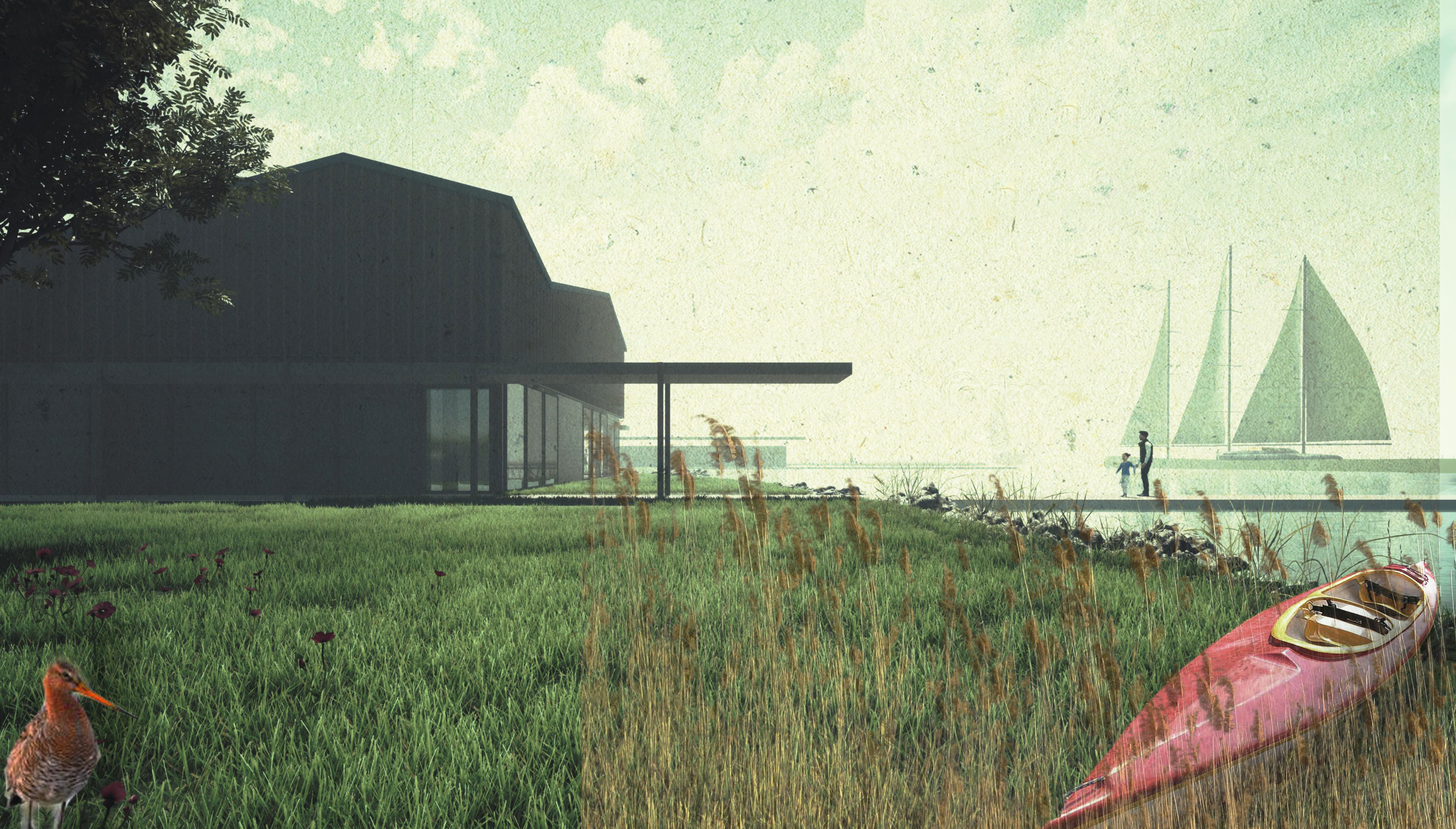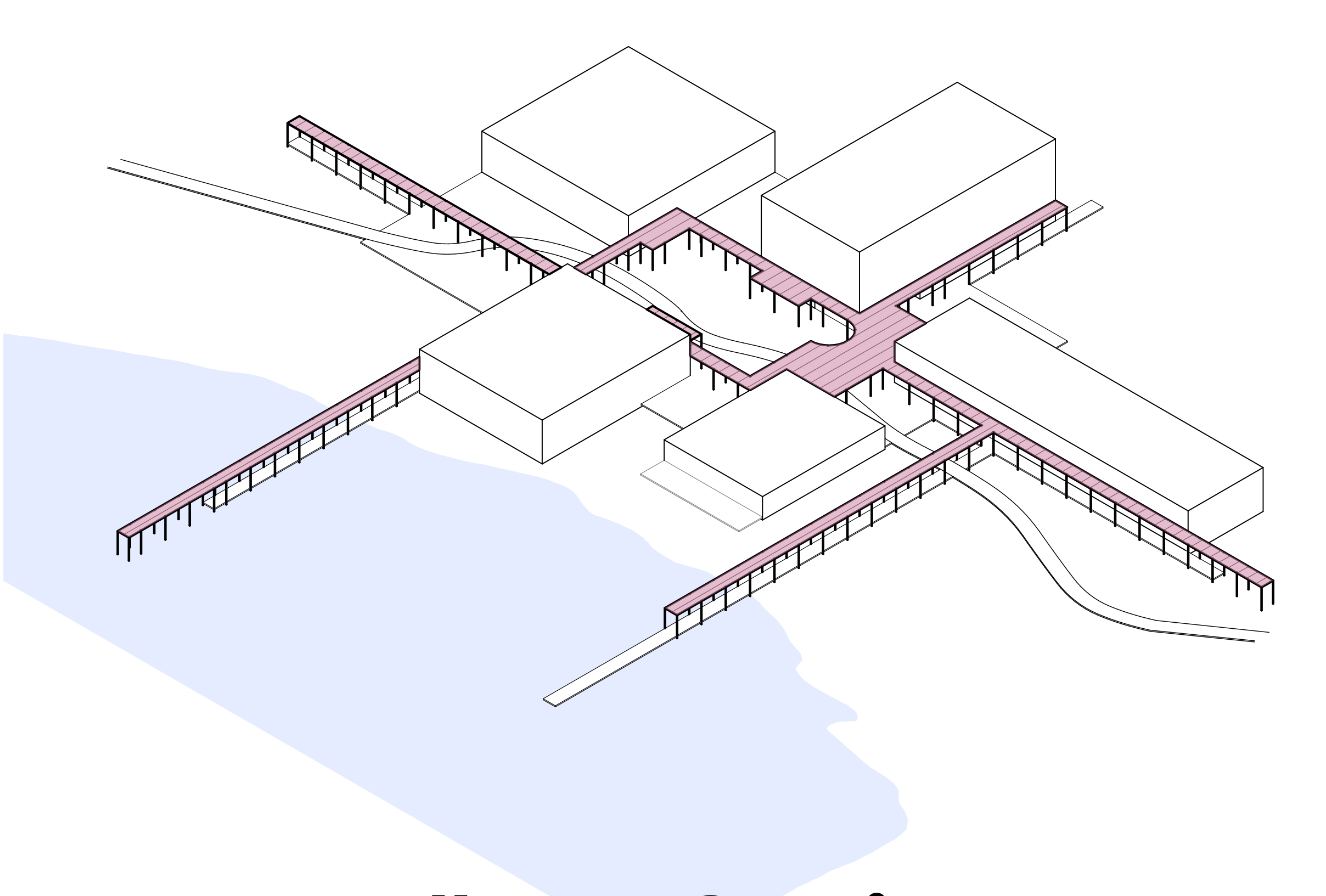Nasjonalt Fløtingscenter —
og kompetansesenter
for våtmark - Strømninga
Fetsund, Norway

The city of Fetsund is located in a unique landscape along the river Glomma. It has a rich tradition and culture dedicated to its nature. The municipality offered a competition for a building ensemble that would feature museums about the settlement history and local culture, a second one about the remarkable nature and wildlife of the region, a learning center for scientists and a tourist center including a restaurant and a canoe station. The site was located at the village border, somewhat triangular shaped and right at the shore of the river Glomma.
The main idea was to have every usage in a single building that would all together form an ensemble around a court. Stages and platforms would reach out to the forest, the water or alongside the shore path to anchor the building within its surroundings. The buildings are supposed to be constructed in wood. Even though the usage requires modern buildings the details and the facades depict traditional timber-building elements and details. The buildings differ in size, height and surface but their positioning, the outer appearance and the characteristic shape of the roof ties them together. The inner court is formed by a covered passage, the actual buildings dock here and connect via the passage. The element of the passage is used to create platforms and stages - partly covered - that link the ensemble and the surroundings, especially the important waterfront. Big windows are meant to frame certain views, integrating the outside landscape into the inside exhibitions. The inner structure is angled 45° to the main structures’ orientation. This strengthens the bonds between the buildings from the inside and is the reason for the shape of the roof. In turn, this can be understood as a modern interpretation of the traditional gable-fronted buildings from the region.
The main idea was to have every usage in a single building that would all together form an ensemble around a court. Stages and platforms would reach out to the forest, the water or alongside the shore path to anchor the building within its surroundings. The buildings are supposed to be constructed in wood. Even though the usage requires modern buildings the details and the facades depict traditional timber-building elements and details. The buildings differ in size, height and surface but their positioning, the outer appearance and the characteristic shape of the roof ties them together. The inner court is formed by a covered passage, the actual buildings dock here and connect via the passage. The element of the passage is used to create platforms and stages - partly covered - that link the ensemble and the surroundings, especially the important waterfront. Big windows are meant to frame certain views, integrating the outside landscape into the inside exhibitions. The inner structure is angled 45° to the main structures’ orientation. This strengthens the bonds between the buildings from the inside and is the reason for the shape of the roof. In turn, this can be understood as a modern interpretation of the traditional gable-fronted buildings from the region.

 elevation south
elevation south







Competition / Museum / Fetsund / Norge / TAFKAL GmbH / 2020