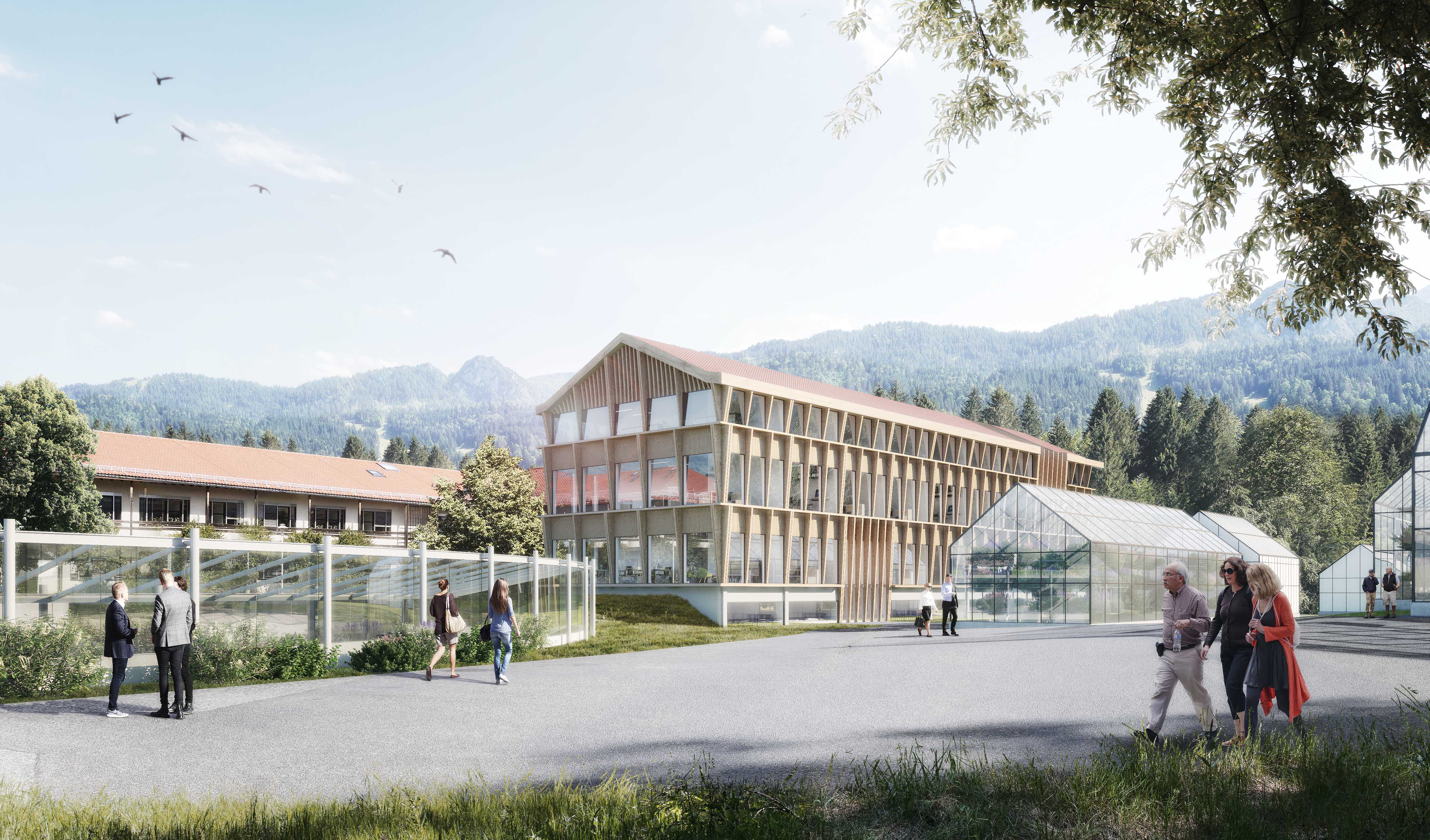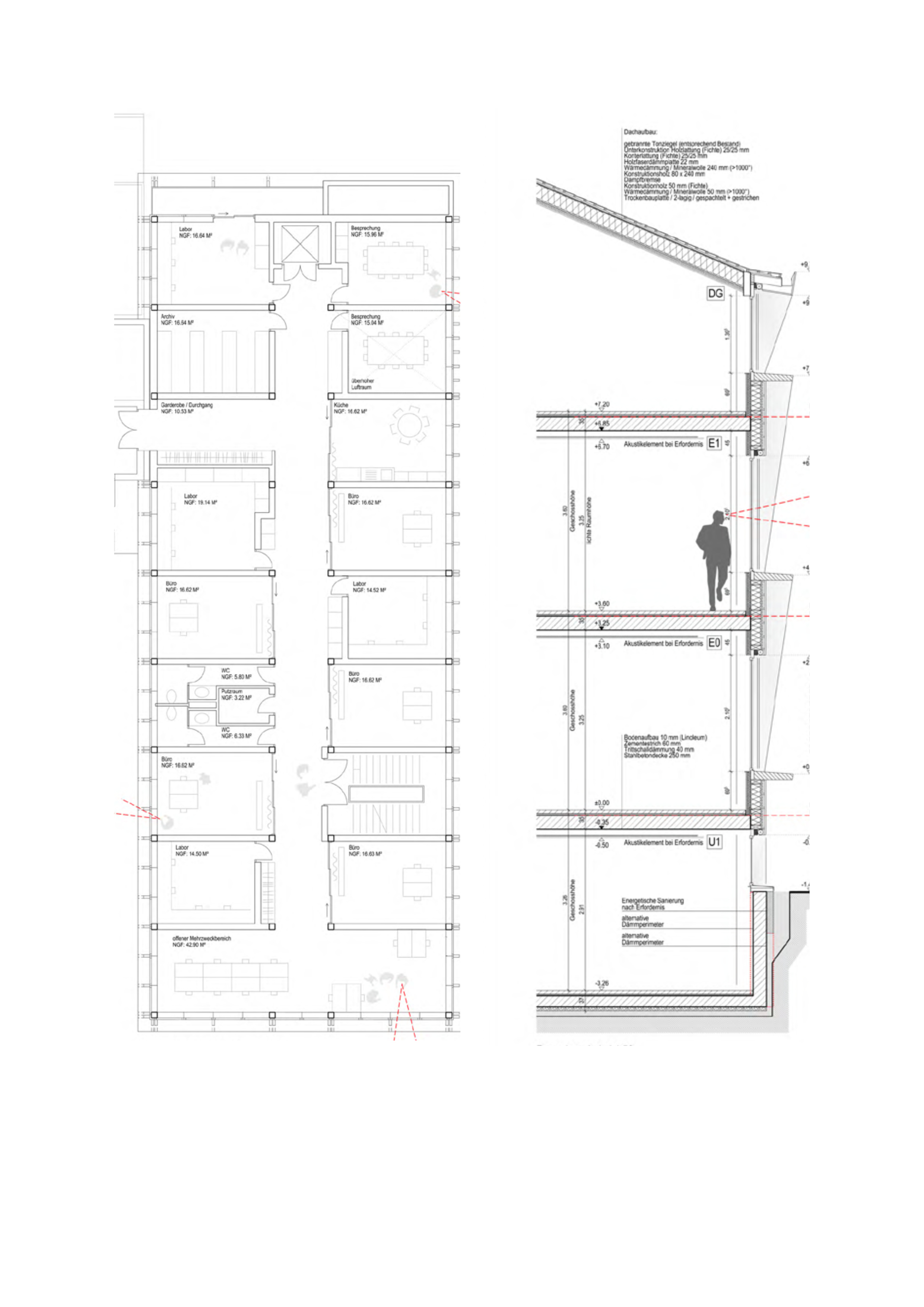
Campus Alpin
Renovation of an Office
and Lab Building
Garmisch-Partenkirchen, Germany
The project was a competition contribution by TAFKAL in cooperation with Dietrich Untertrifaller Architects. The task was to find a economic and sustainable solution for renovating the southwestern building of the Meteorological Institute of the KIT Karlsruhe Institute of Technology in Garmisch-Partenkirchen. The building itself was erected in the 60ies containing mostly single offices for the researchers and had a weak cooling during summer. The vision was to create a light-flooded, modern building with smart air condition and state-of-the-art office constellations, where scientists could work alone or in groups, in offices and labs.
Primary structures like columns, floors, staircases and elevator shafts would be kept, the rest would be torn off. That first step created space for the flexible offices and labs in different sizes. The second step would be the installation of a modern facade. Its characteristics originate in the local timber-building traditions, transitioned to a contemporary expression. In addition the angled elements improve shading during summer times, featuring a distinctive and unique appearance. Working on the project was a good experience of an interdisciplinary design process. While Dietrich Untertrifaller Architects brought the profession in office and lab-buildings, TAFKALs’ task was the general design and room program

Competition / Renovation / Garmisch-Partenkirchen / Germany /
TAFKAL GmbH in cooperation with Dietrich Untertrifaller Architekten / 2020
TAFKAL GmbH in cooperation with Dietrich Untertrifaller Architekten / 2020