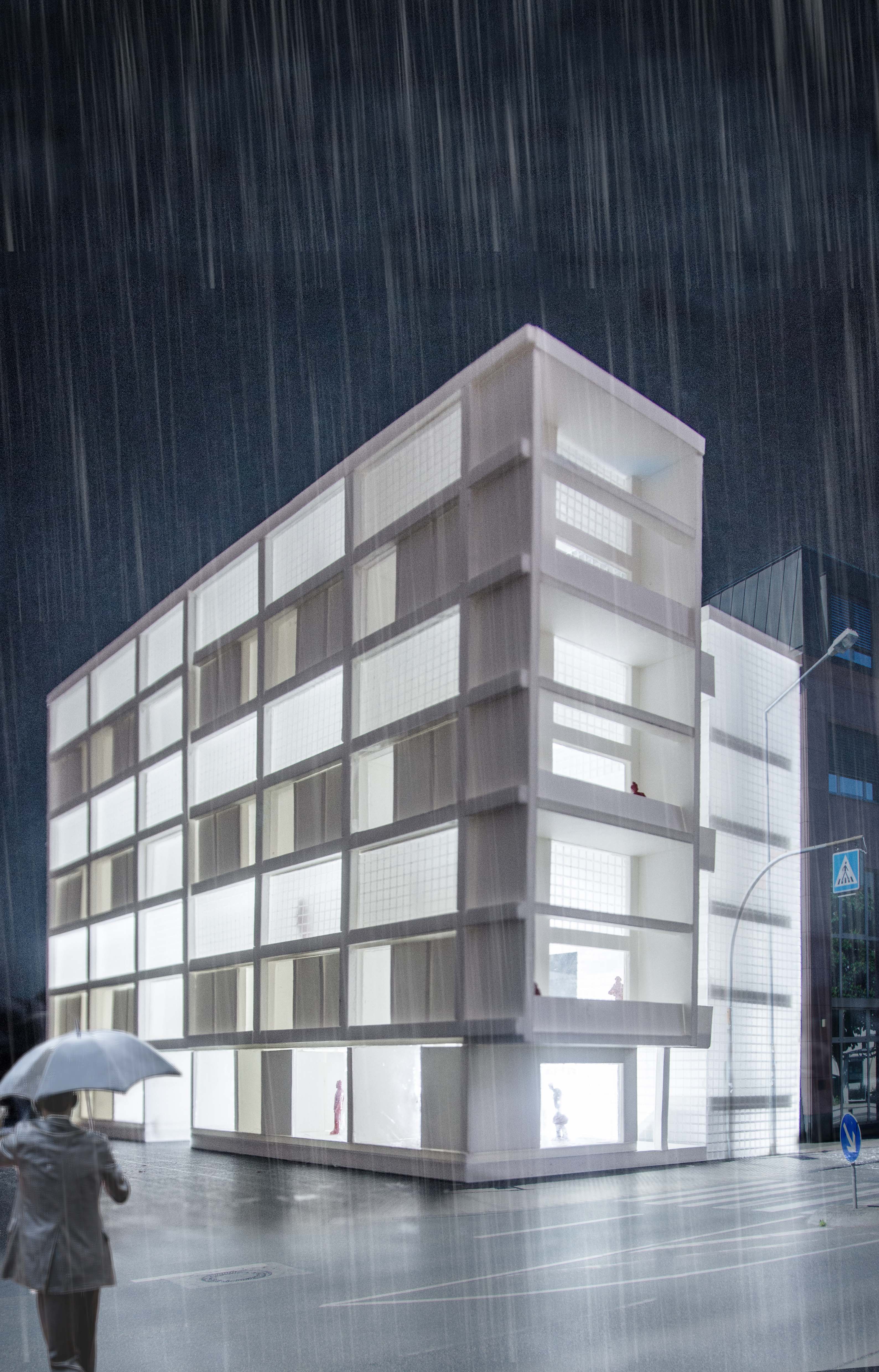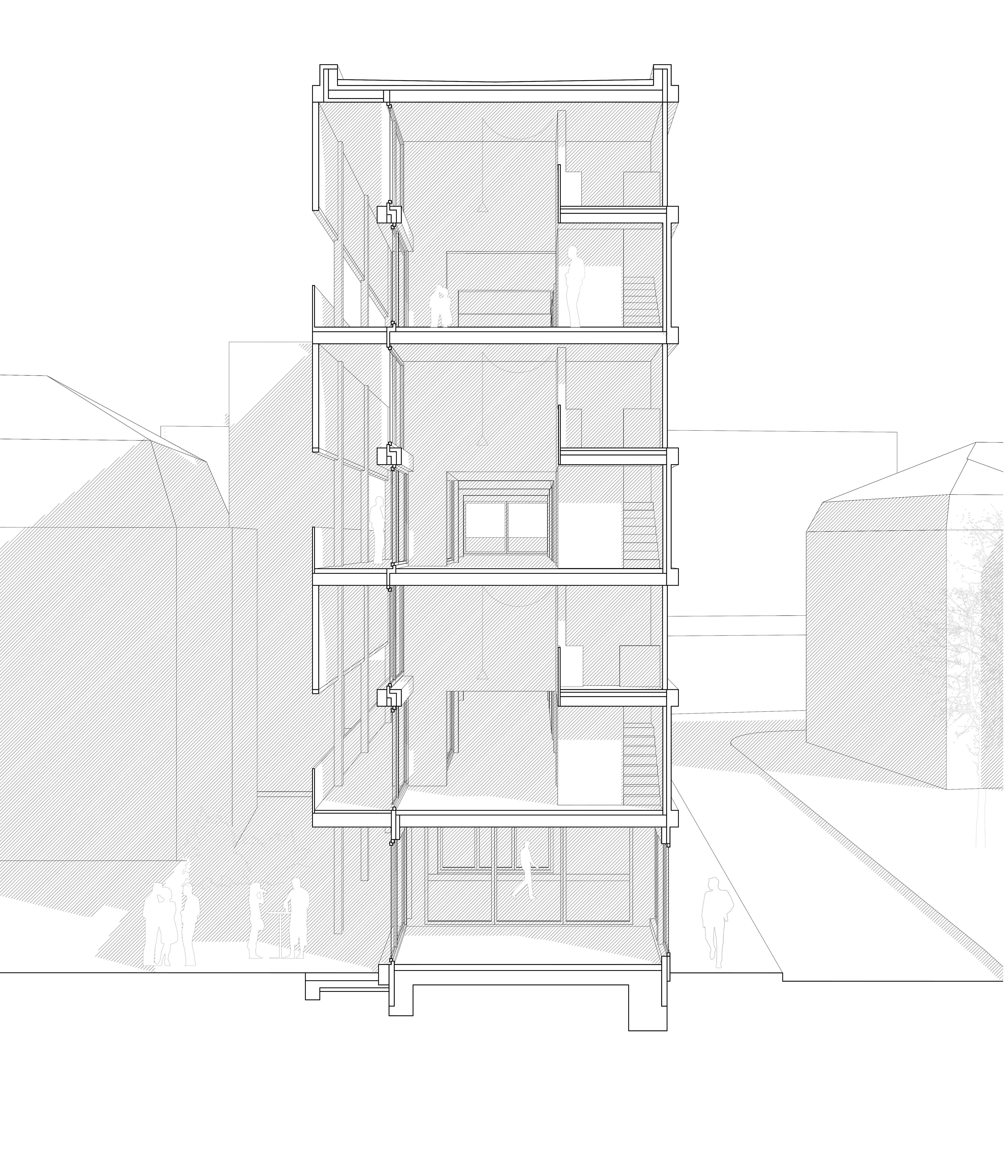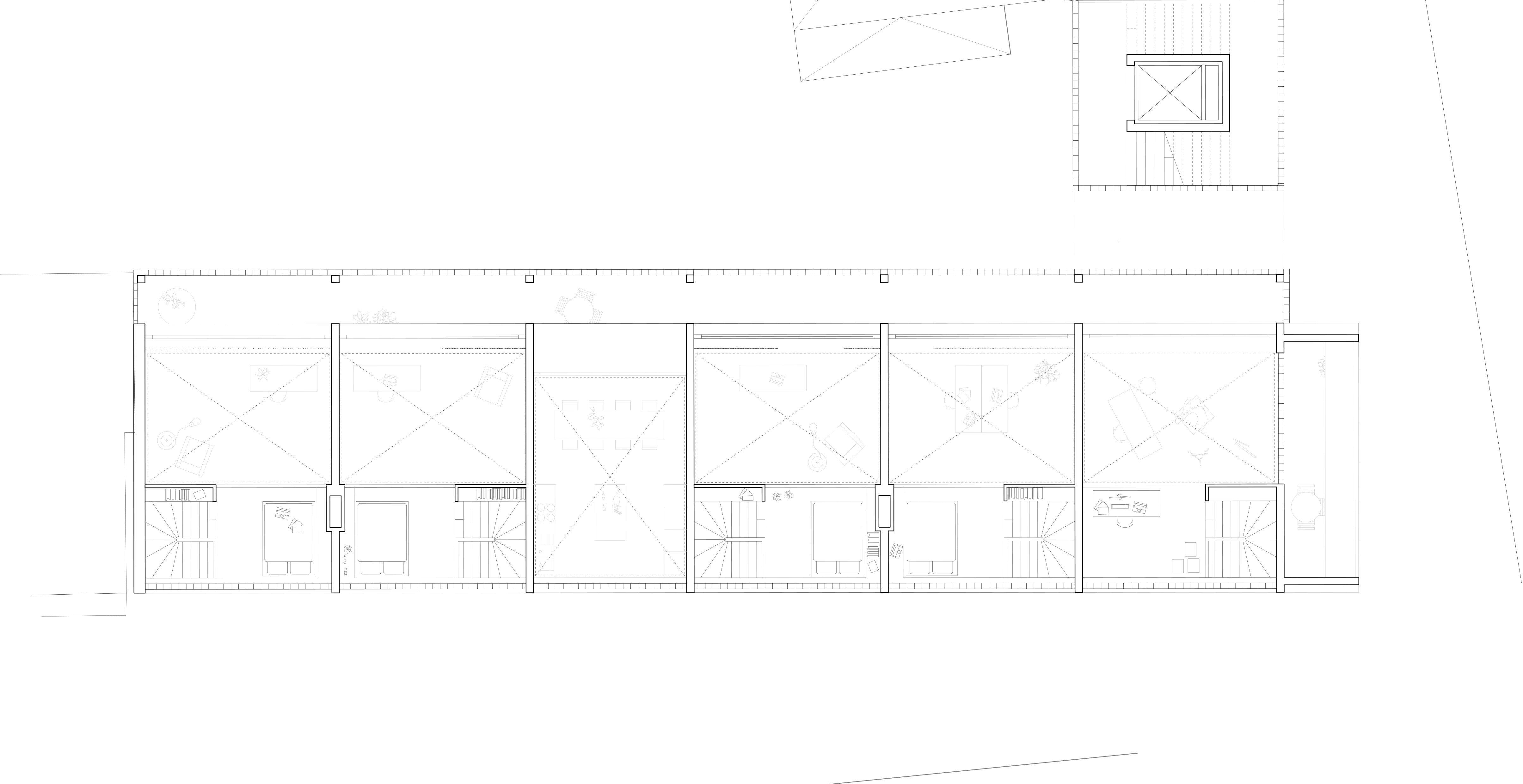Atelierkollektiv Trier
Collective habitation
& working concept
Trier, Germany
The design located in Trier consists of a block alongside Rahnenstraße. The positioning creates the buildings’ adress and dialogues with the opposing public library. Plus there is a close by Youth and Culture Center called TUFA, which takes an important role. The new building is meant to add and support aspects of this Center. The ground floor contains commercial space: one office that could be for rent or serve the TUFA and a Cafe that brings life to the street and the backyard. The upper stories work like sandwiches with access balconies. One sandwich-unit is made of a two storey combined living and working space. The working spaces of the respective units can be connected to each other and consequently form a massive co-working space through the entire building. Contrasting the open and flexible work spaces, the living spaces are rather small and cosy, providing privacy and retreat. The facade works in the same manner like the interior, showing the sandwich-charakter by alternating layers of glass bricks, opaque and regular glass parts. The building is meant to be an experimental hybrid structure, maintaining contemporary requirements of living and working, as well as future concepts.

view from the main road

cross section


exemplary Floorplan of split level units


axonometry of a split level unit
Prof. Ludwig Wappner / Department of Building Construction /
KIT / Karlsruher Institute of Technology/ Karlsruhe / Germany / 2017
KIT / Karlsruher Institute of Technology/ Karlsruhe / Germany / 2017